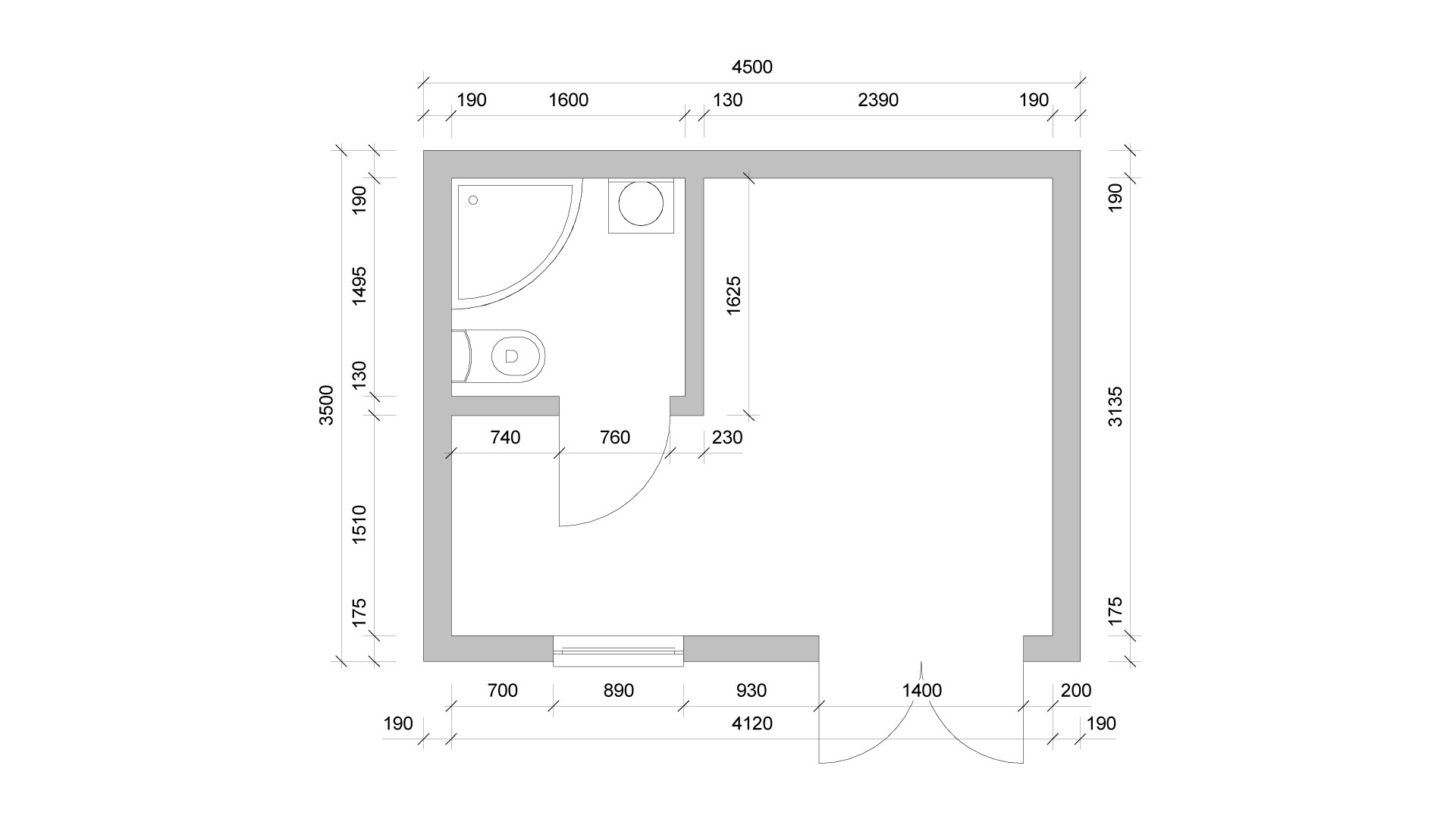Studio F1 – 4.5m x 3.5m
excl. VAT
If you have any further queries or if this model is not exactly what you are looking for, we specialize in providing bespoke designs of our garden rooms and studios and can create a garden room from your own custom design! Contact us today, we look forward to helping you.
| Studio F1 Details | |
|---|---|
| Size | 4.7m x 3.2m (15.4ft x10.4ft) |
| Interna Area | 12.5m² |
| External Area | 15.8m² |
| Wall Structure | 175mm – TFS from 2×4 (100mm) Timber |
| Roof Structure | 225mm – TFS from 2×6 (150mm) Timber |
| Insulation Type | Mineral Wool |
| External Finish | T&G Cladding (Horizontal) or PVC Coated Flat Sheets |
| Internal Finish | Plasterboard Builder Finish (Tape & Joint) |
| Roof System | Torch on Felt or Steel Roof |
| Windows | Double Glazed (A) Rated 1 x Front Window: H 1150mm x W 890mm 1 x Bathroom Window Frosted: H 500mm x W 550mm |
| Doors | Double Glazed (A) Rated 1 x French Door: H 2100mm x W 1600mm 1 x Internal Door |
| Gutters and Downpipes | Included |
Please contact our sales team for available upgradable options and prices!

