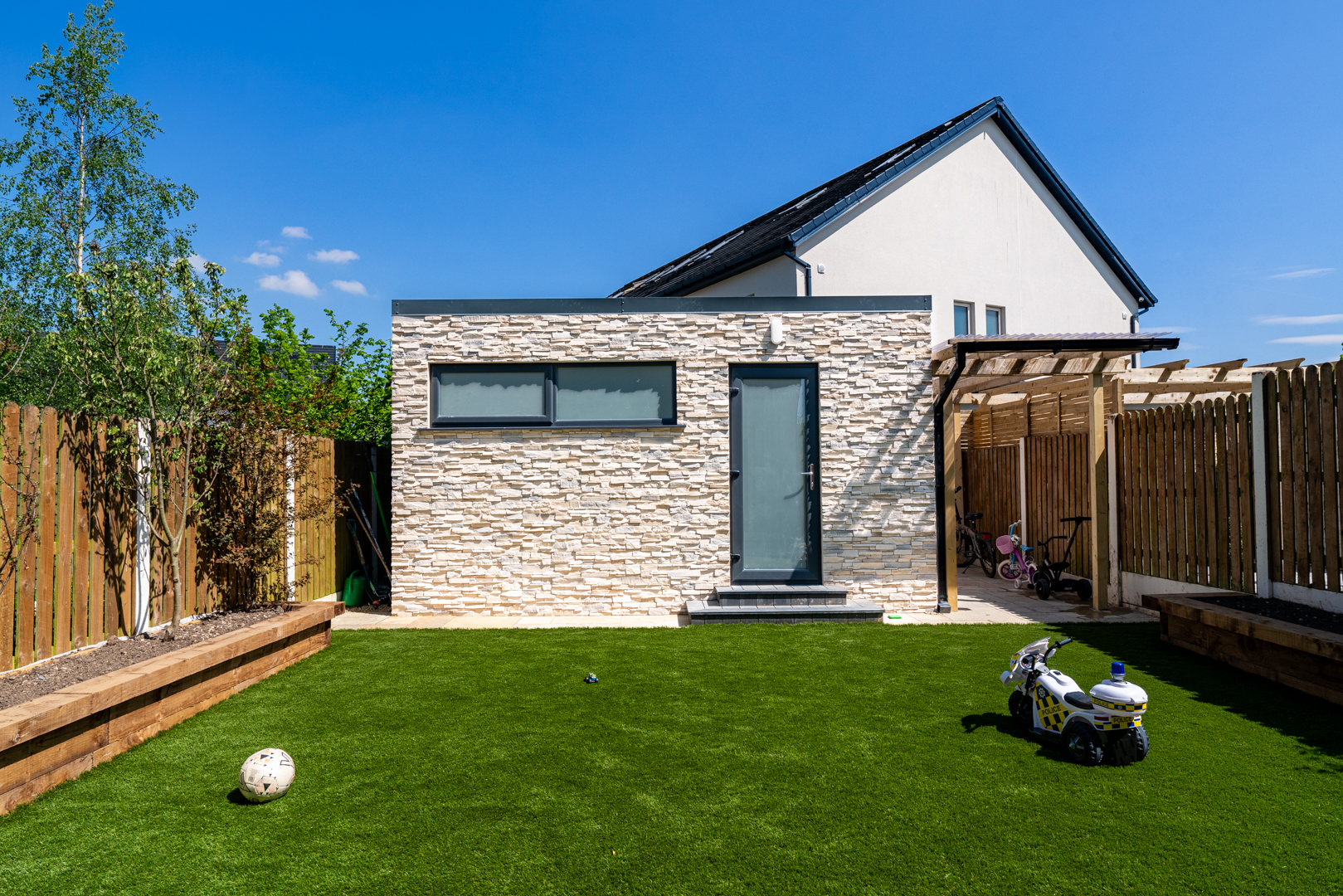Engineered with quality and eco-living in mind.
MM Eco Build is Ireland’s leading provider of eco-friendly Garden Rooms and residential living solutions. We create versatile, sustainable spaces tailored to your needs, including home offices, yoga studios, gyms, guest rooms, and more. Whether you’re expanding your home or adding a stylish residential unit, our designs are crafted for comfort and functionality, offering year-round usability and enhancing your living environment.
- Choose from our range of designs, or have a bespoke design built.
- uPVC Double and triple glazed (Optional), comfort year-round.
- Wide range of options for both external and internal finishes to suit your style and needs
- Choose from premium materials and finishes for a truly bespoke design.
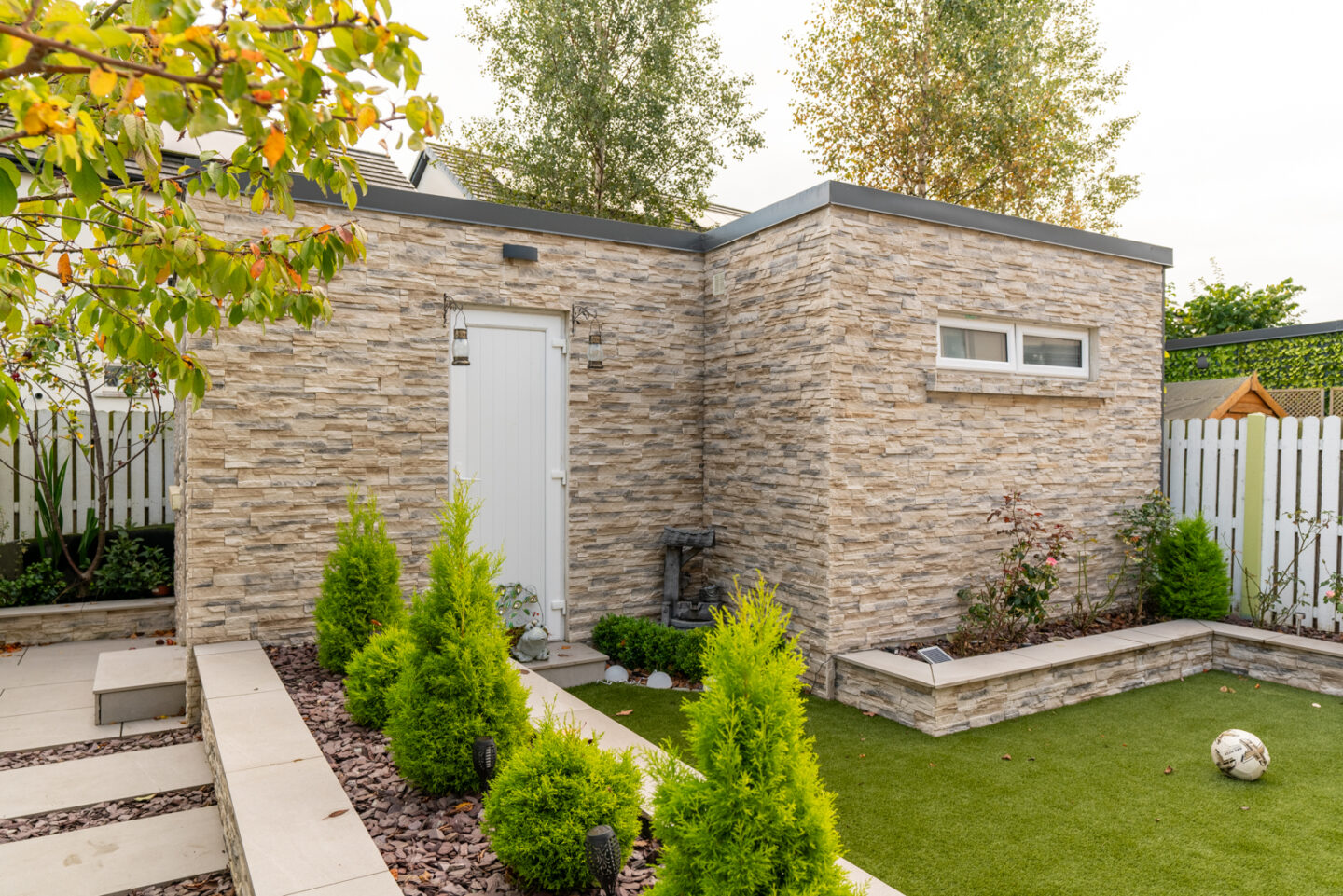
Flexible Design
Our garden rooms upgradable option system offers you a vast range of design options, meaning you can design your way without sacrificing quality.
Budget Friendly
We provide a transparent pricing structure for every option available. It’s enabling us to reach out to every consumer with different budgets.
One Stop Shop
With a team of experts ready to work with you through the whole process, we can design, deliver and complete your project from start to finish.
Energy Efficient
Our garden rooms use little energy to heat or operate, accomplished by applying high quality materials and solutions in structure, insulations, heating systems, and double glazed windows and doors.
Weather Proof
Every timber we select within the build is CE certified, allowing us to build a solid timber structure to withstand Irish weather conditions.
Lasts a Lifetime
Through great design and precision building, we create spaces to last a lifetime with little maintenance
Garden Room Options
We offer diverse range of options tailored to meet your needs, whether you’re looking for a stylish home office, a creative studio, or a comfortable residential space. Our designs are versatile and customizable, ensuring the perfect solution for work, hobbies, or living. With expertly crafted spaces built for year-round use, we provide the ideal blend of functionality and aesthetics, allowing you to create the environment that suits your lifestyle.
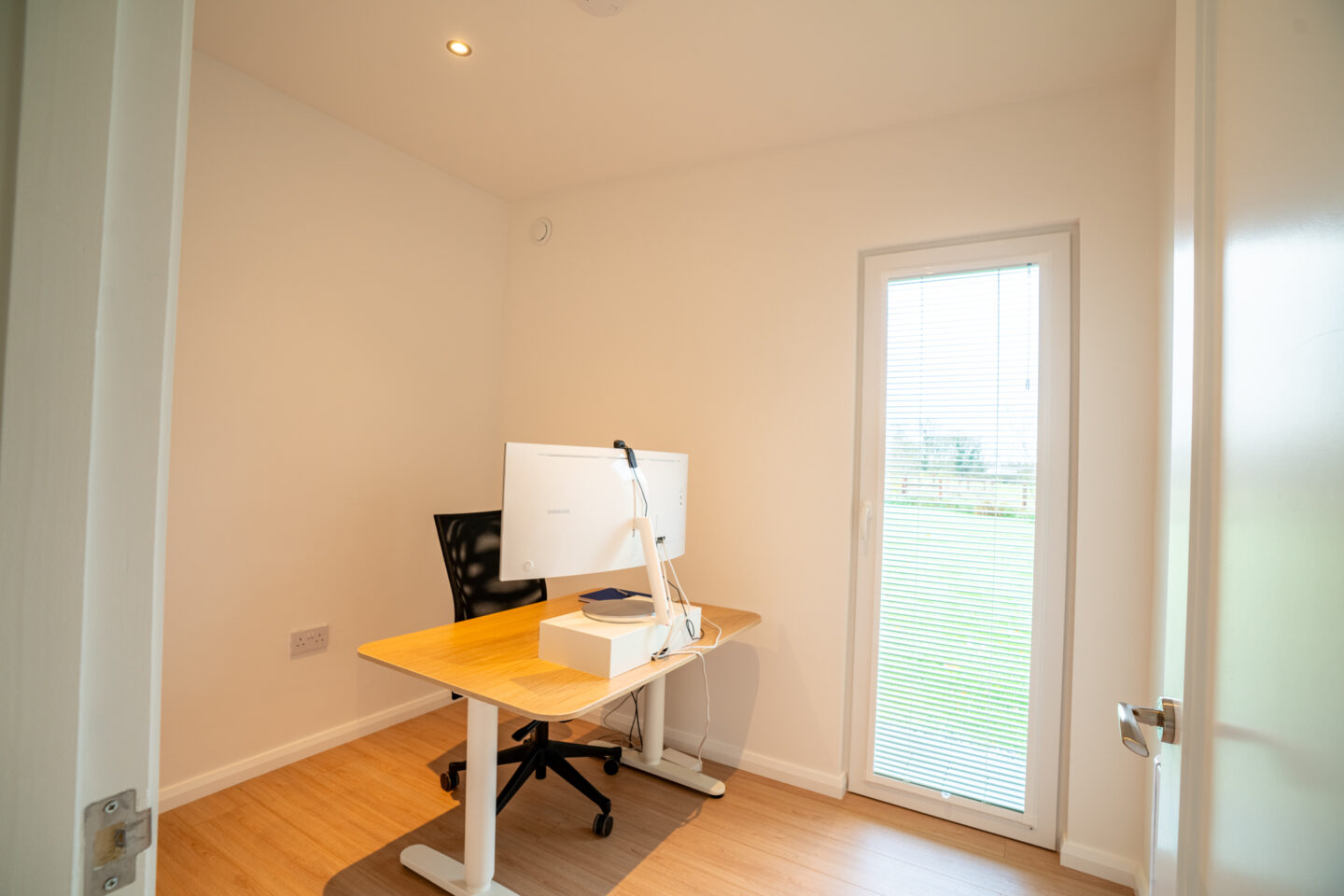
Garden Office
A garden office offers the perfect blend of functionality and style, creating a dedicated workspace just steps from your home. Designed for year-round comfort, garden offices provide a quiet, professional environment with customizable layouts, high-quality finishes, and eco-friendly materials. Transform your outdoor space into a productive and inspiring place to work.
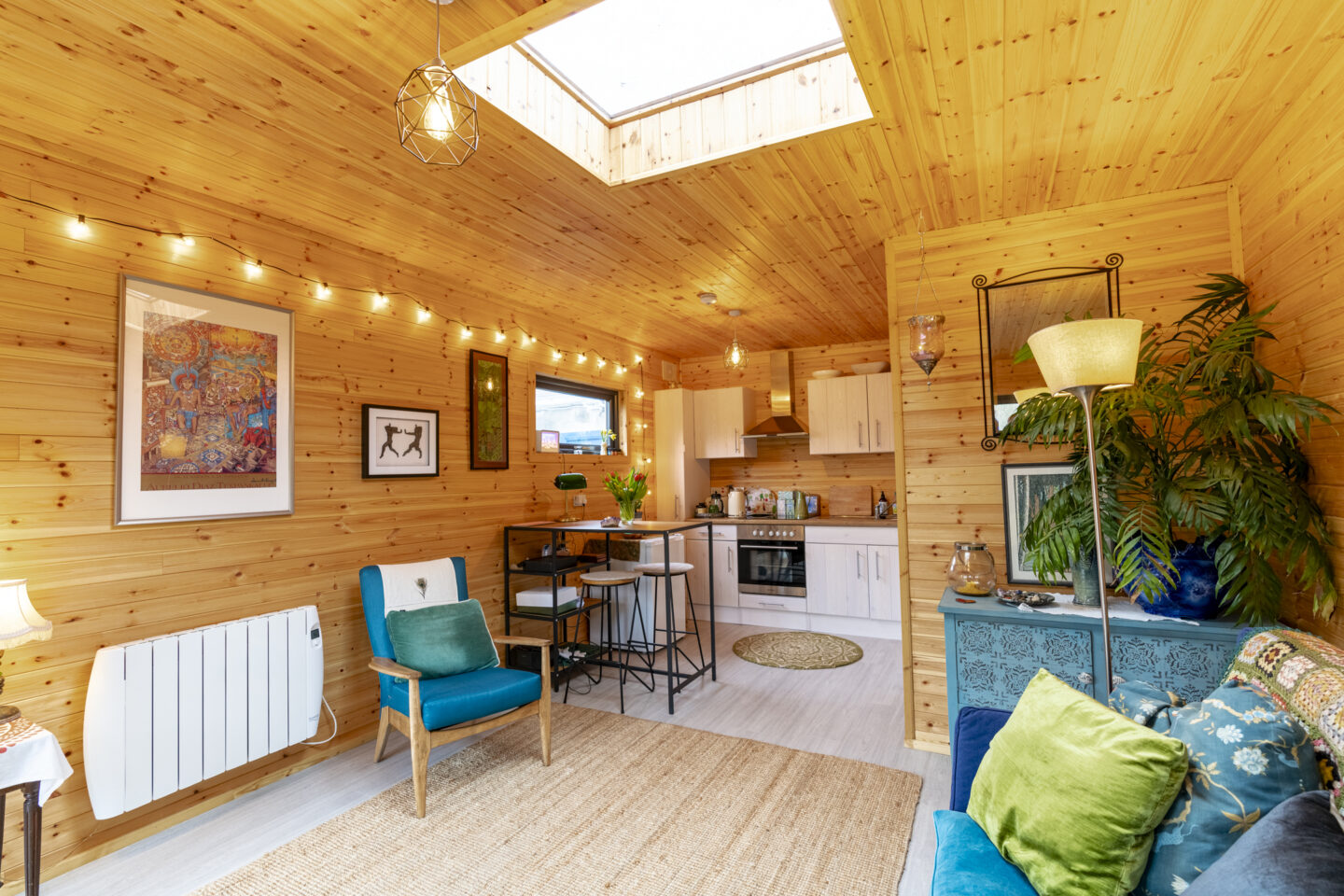
Garden Studios
A garden studio is the ideal space to unleash your creativity or enjoy your hobbies. Designed for year-round use, garden studios offer a peaceful, versatile environment tailored to your needs. With customizable layouts, premium finishes, and sustainable materials, your garden studio will be both functional and stylish, enhancing your outdoor space.
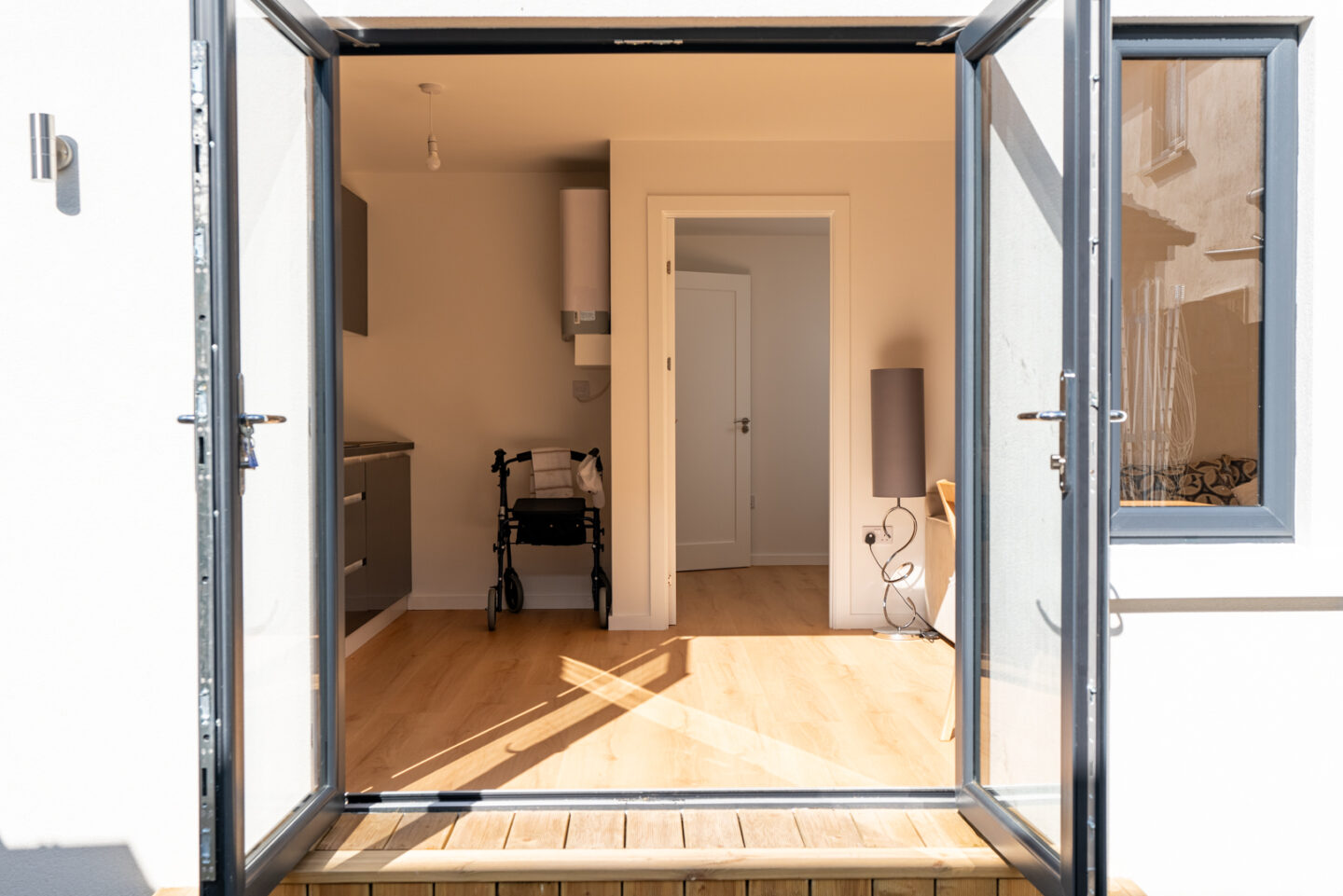
Residential
Residential garden spaces provide a comfortable and stylish solution for additional living accommodations. Perfect for guest rooms, extended family living, or private retreats, these spaces are designed for year-round usability. With modern finishes, durable materials, and customizable layouts, residential units offer the ideal blend of functionality and elegance.
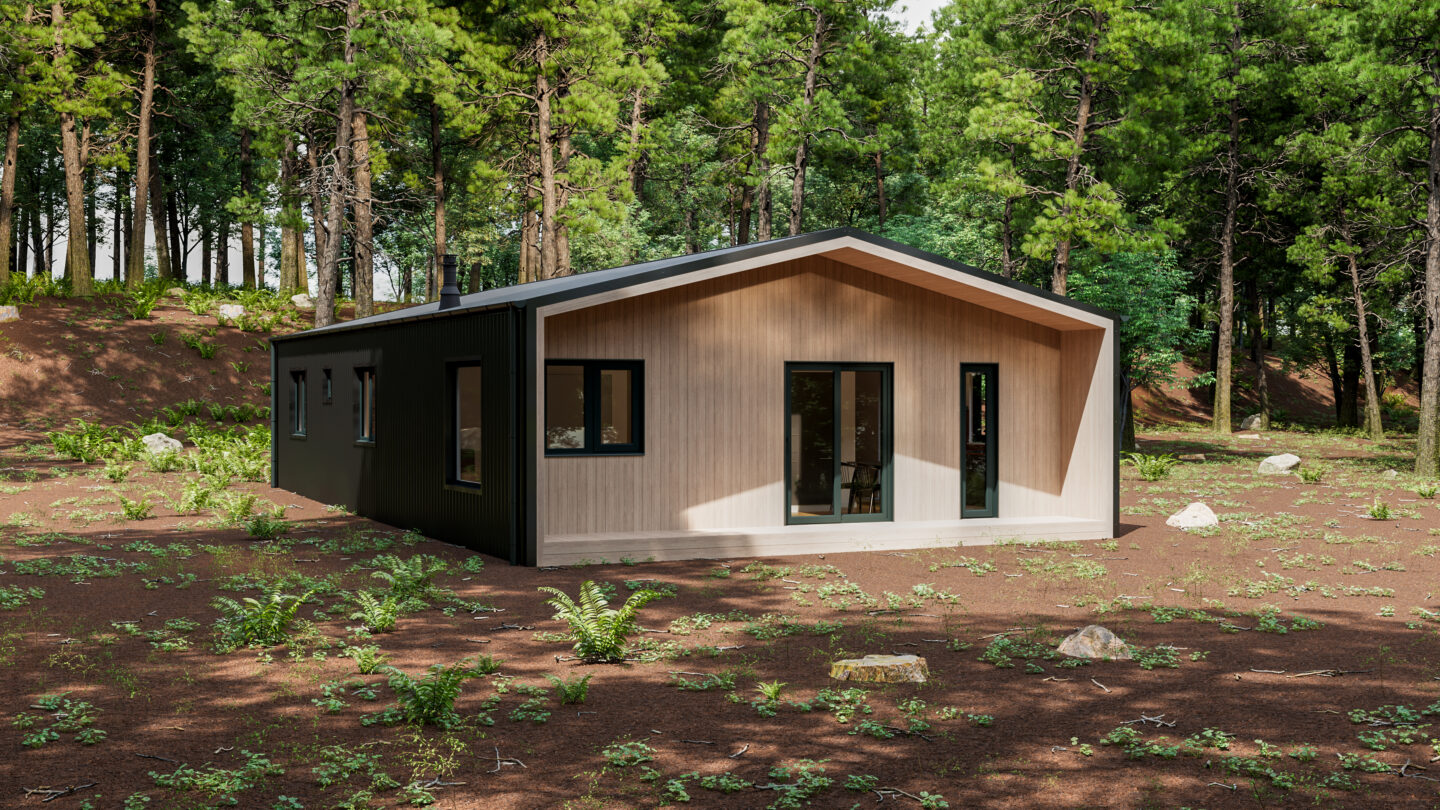
Browse our Garden Room Collection
Our garden rooms can provide a variety of purposes, such as a living space, office, gym, hobby room, guest accommodation, or a place to relax and enjoy the garden.

Open Window & Door Detector
Part of the Lot20 compliance is to have this feature. This can be set in the parameters of the heater or on the APP. When switched on and using power, should the Smart thermostat detect a sudden drop in temperature, it will automatically turn off the heater to save energy.
