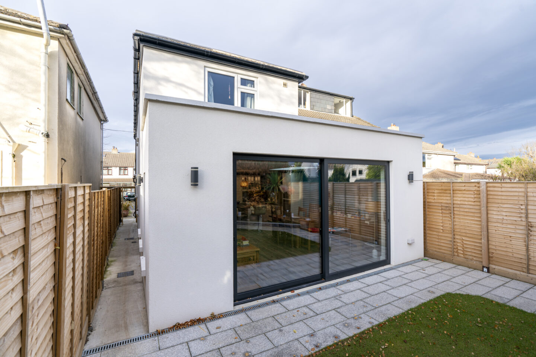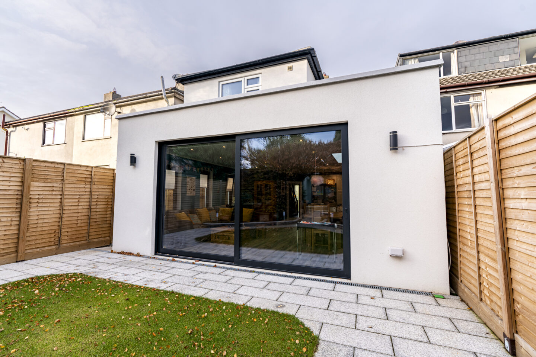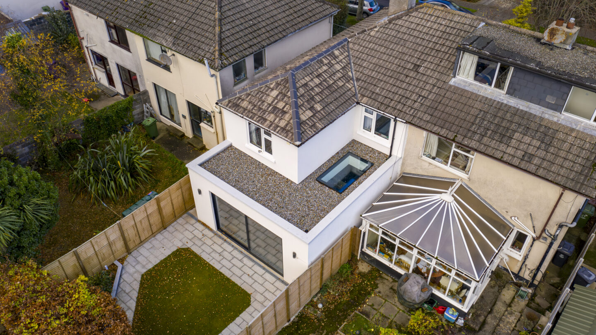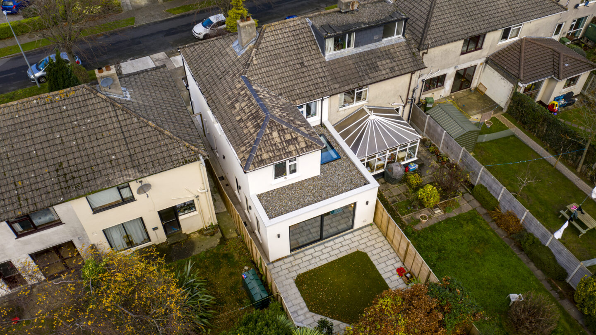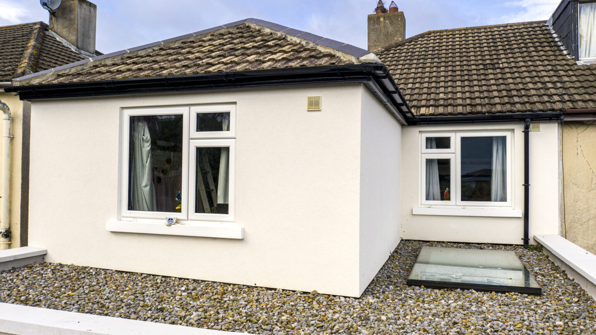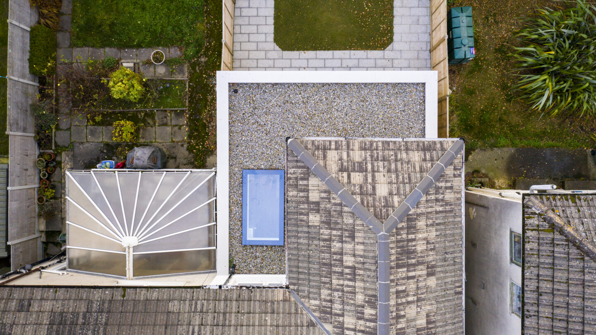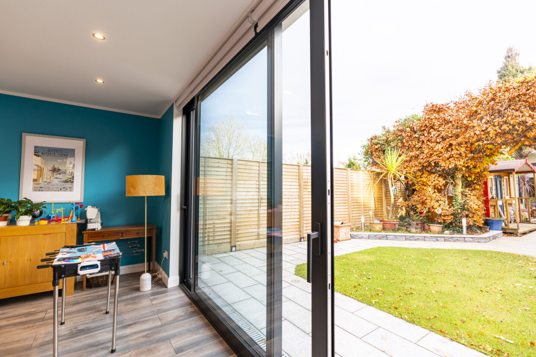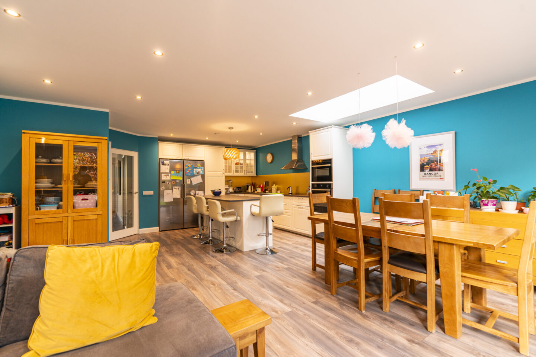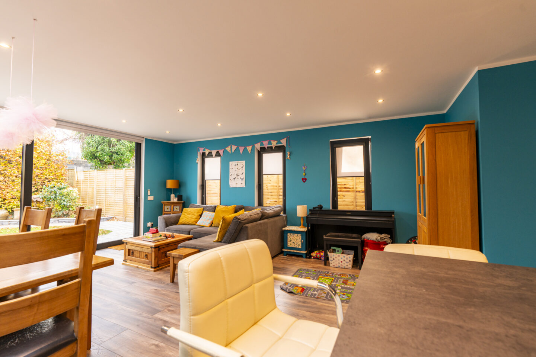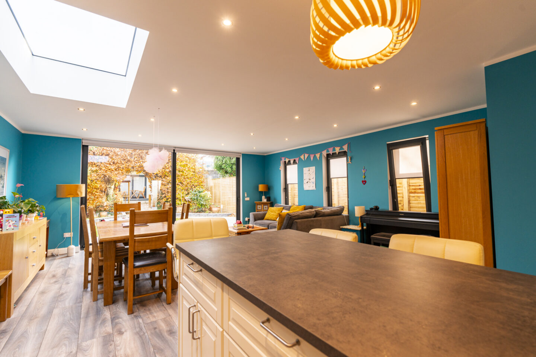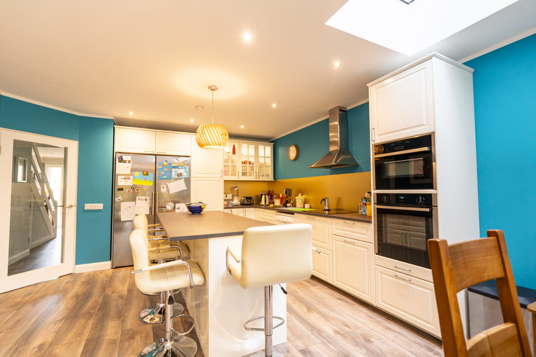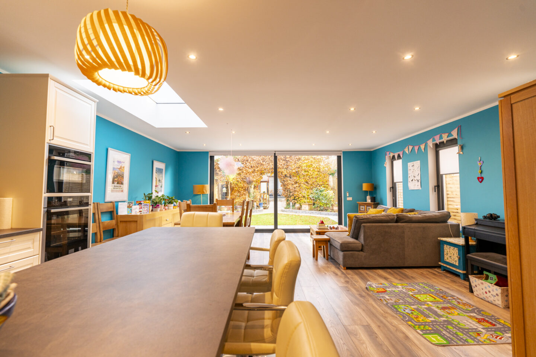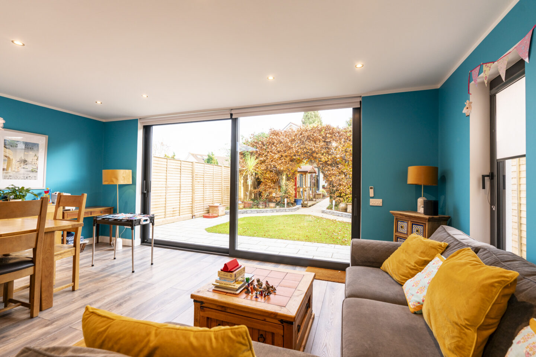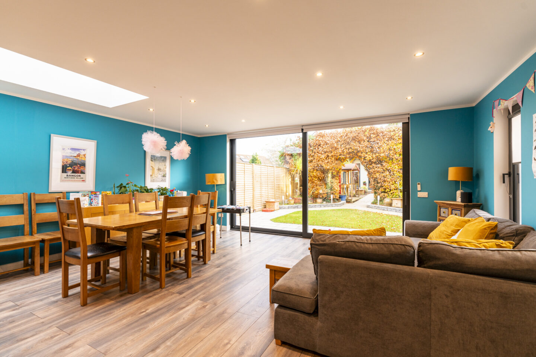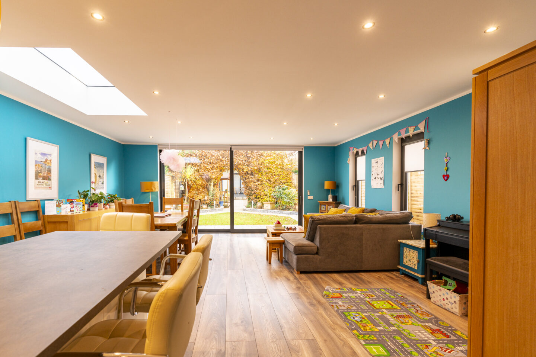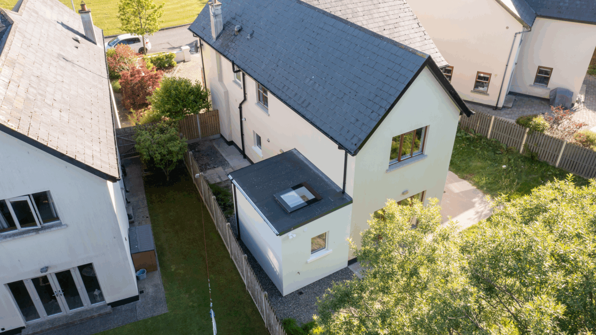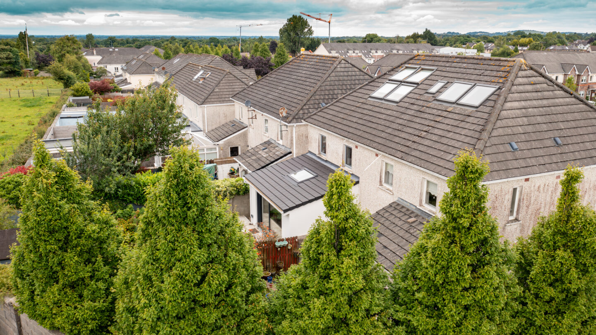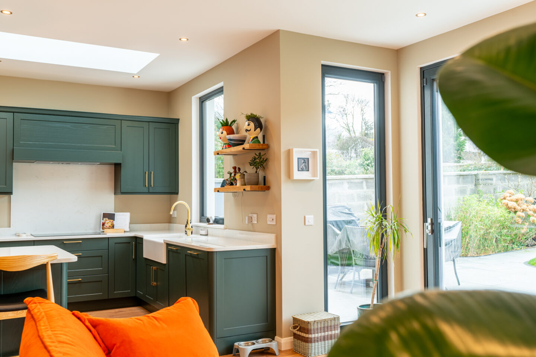2 Storey Ballinteer
Project Overview
This stunning two-storey house extension project redefines modern family living with a seamless combination of space, light, and comfort. Designed to enhance both functionality and visual impact, the extension adds a brand-new bedroom upstairs, while completely transforming the ground floor into a spacious kitchen and open-plan living area.
With a clean architectural style, high-spec finishes, and smart window placement, this extension delivers a dramatic lifestyle upgrade — giving the family more room to grow, relax, and enjoy everyday life.
-
Location: Dublin – Ireland
-
Size: 30
-
Year: 2022
-
Services: House Extensions
Project Details
Upstairs: Private Bedroom Addition
- A newly constructed double bedroom on the upper level, perfectly suited as a guest room, master suite, or teenager’s retreat.
- Full compliance with building regulations and insulated for comfort and energy efficiency.
Downstairs: Extended Kitchen & Living Area
- A spacious kitchen extension with premium finishes and room for both cooking and entertaining.
- The kitchen flows into a large open-plan living space, ideal for family gatherings, lounging, or hosting guests.
- The open layout promotes togetherness while maintaining a bright, airy feel.
Striking Glazing Elements
- Three sleek horizontal windows bring in natural light while adding architectural flair and privacy control.
- A wall-to-wall sliding door system opens up the living space directly to the garden — blending indoor and outdoor life beautifully.
- Skylights above the kitchen further amplify the natural light, making the interior feel even more expansive and uplifting.
Exterior & Finish
- Modern finishes chosen to blend the extension with the original home while giving it a contemporary edge.
- Designed with energy efficiency and style in mind, from insulation to windows and fittings.
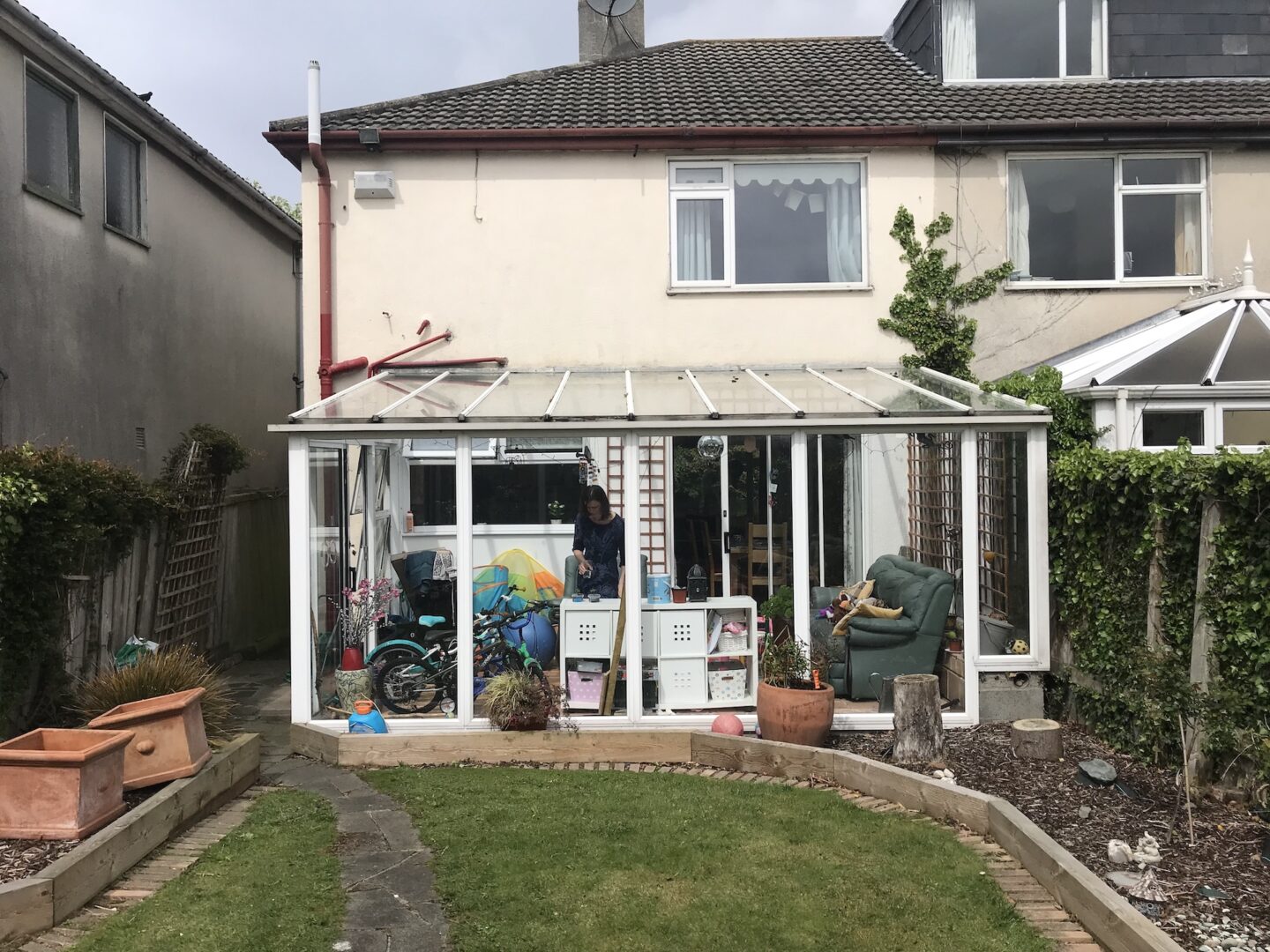
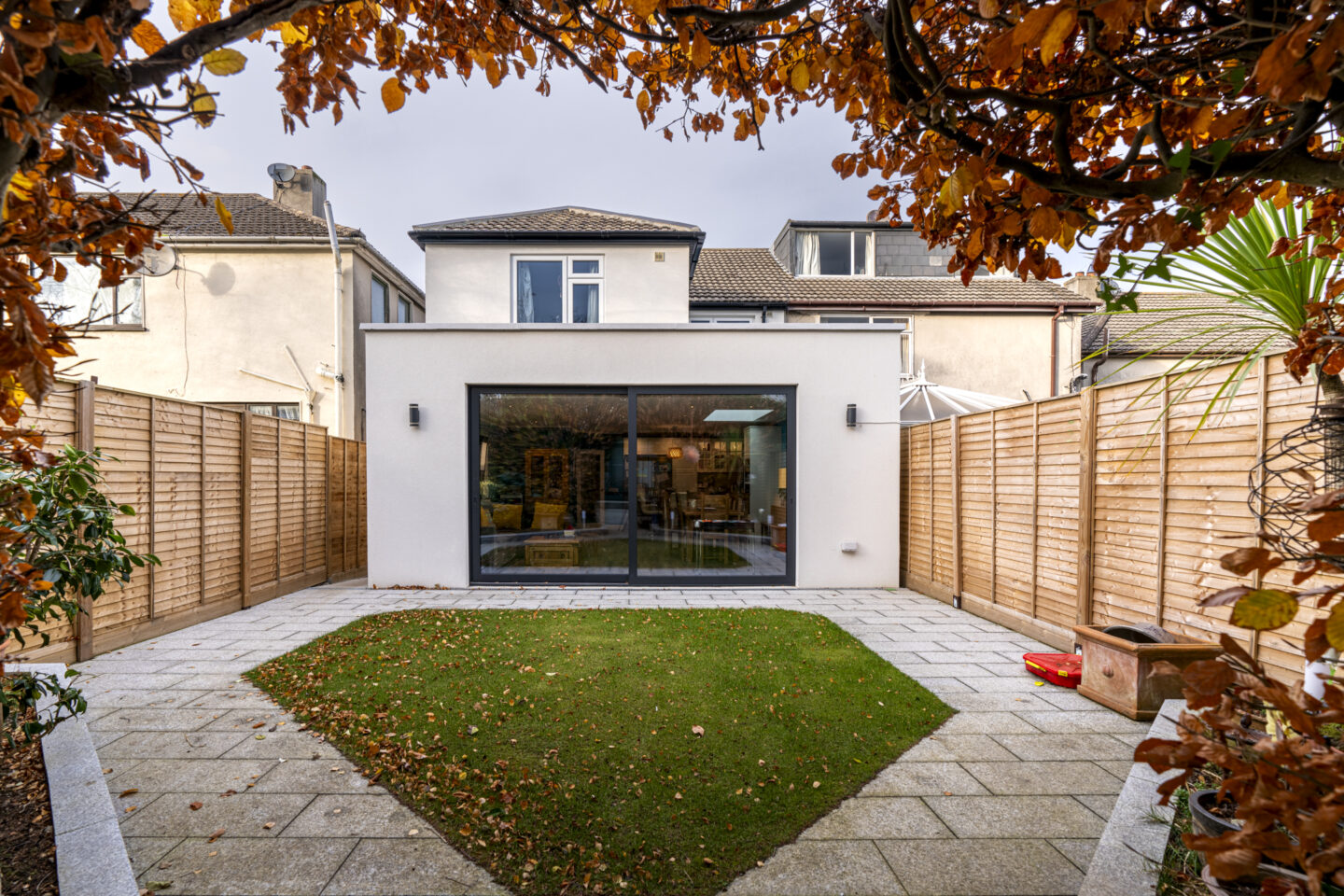
Enquiry Form
Fill out the form below and our staff will be in touch!
