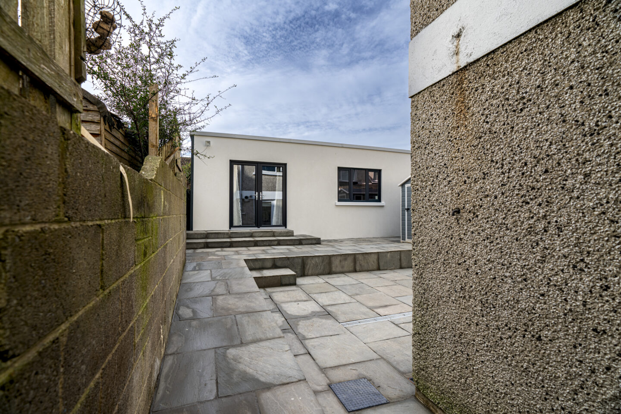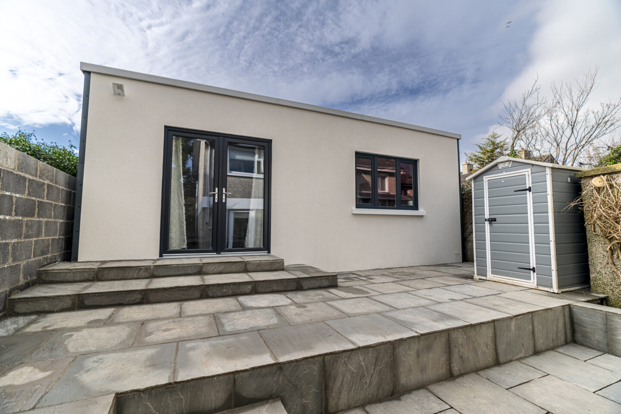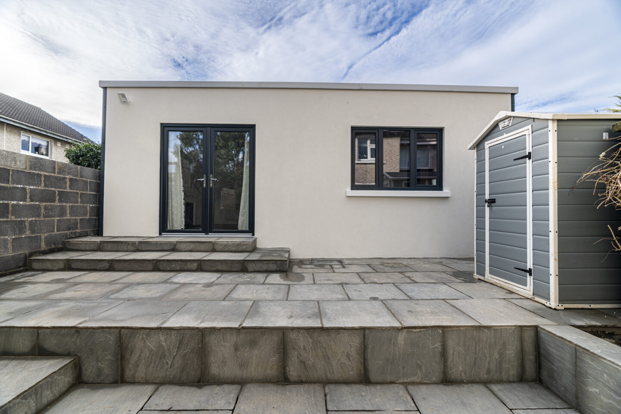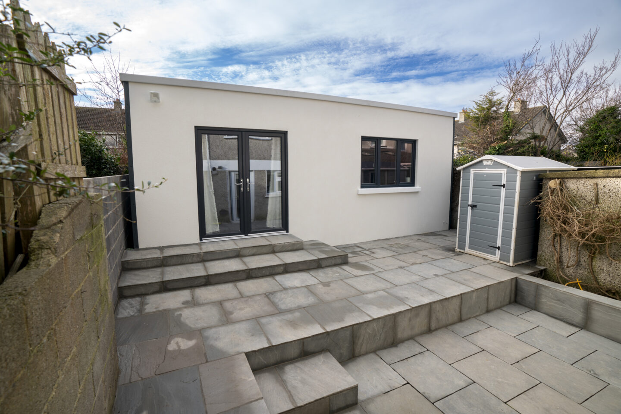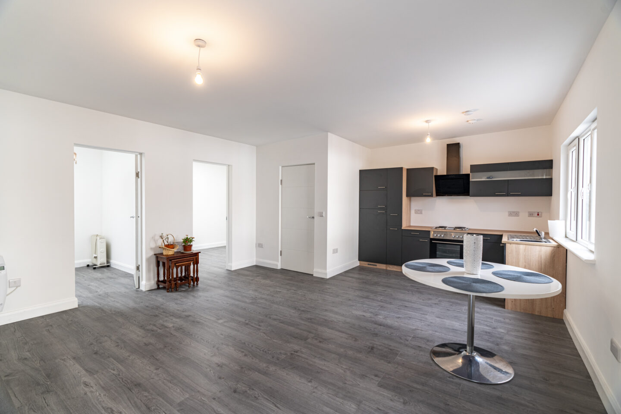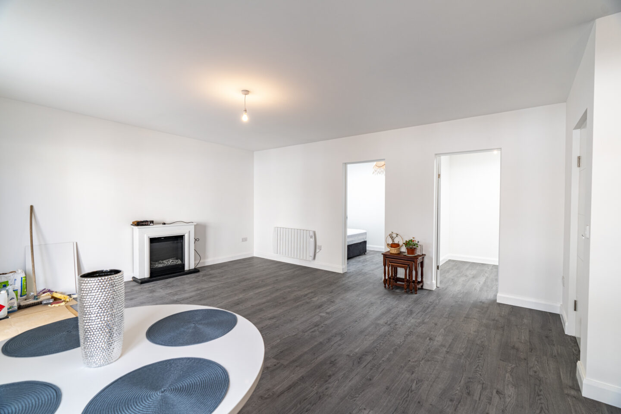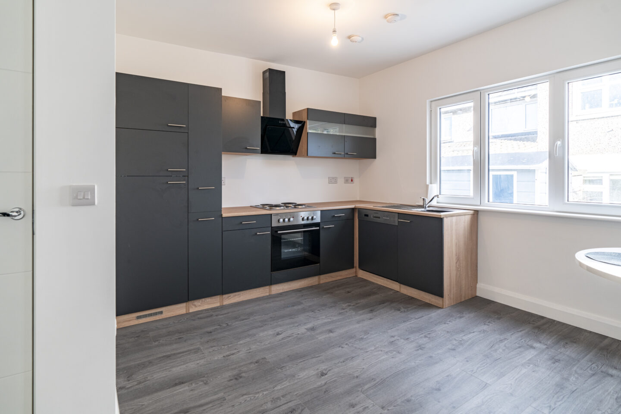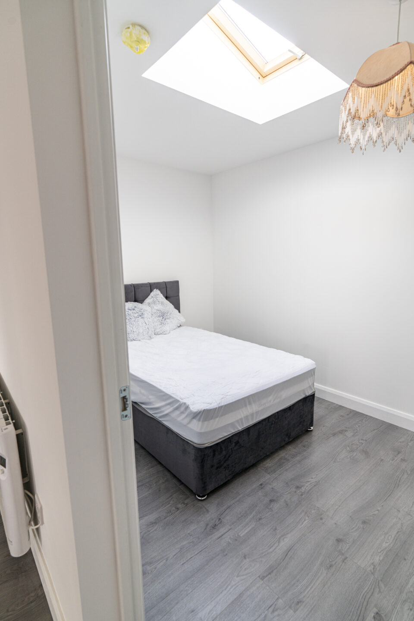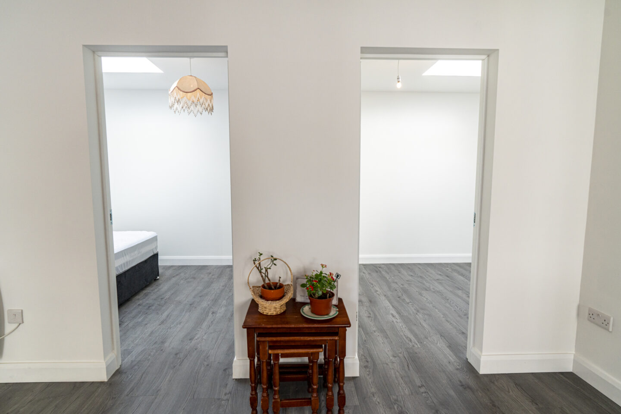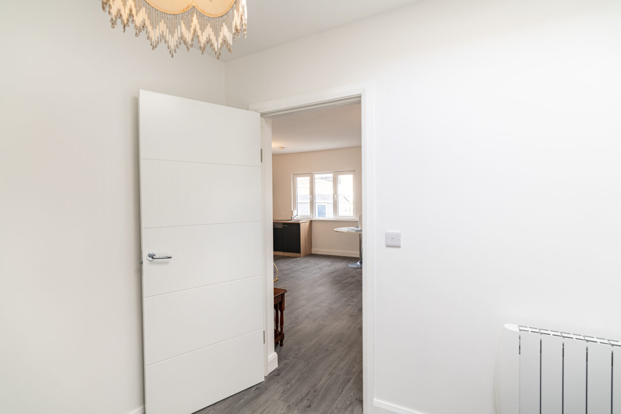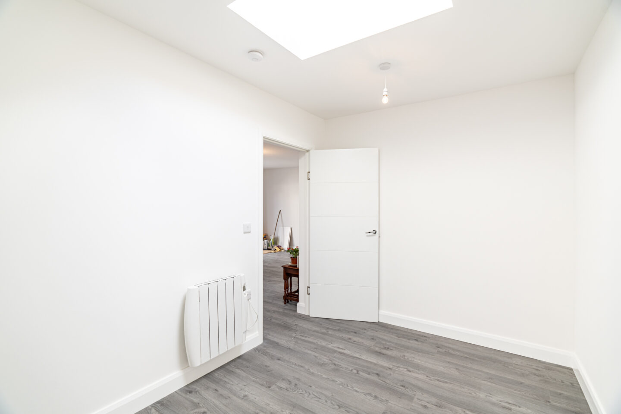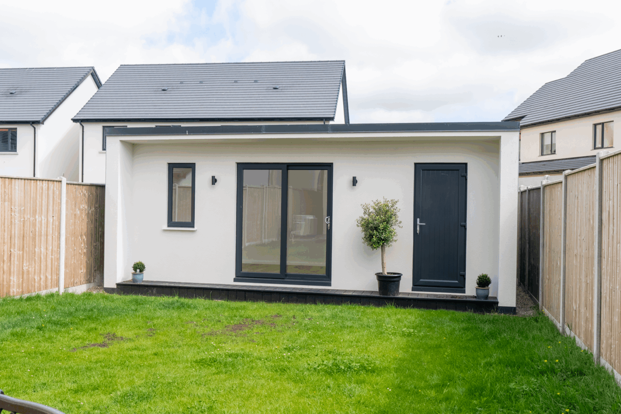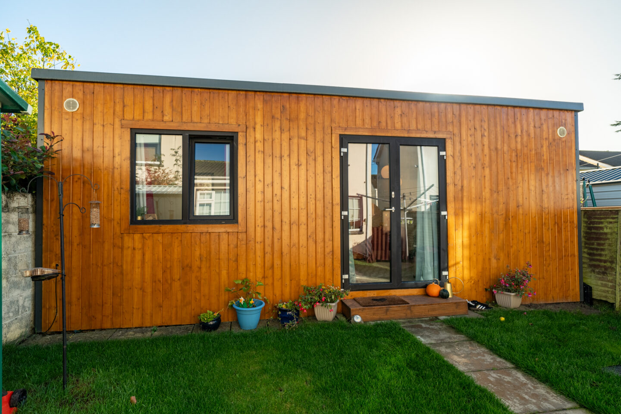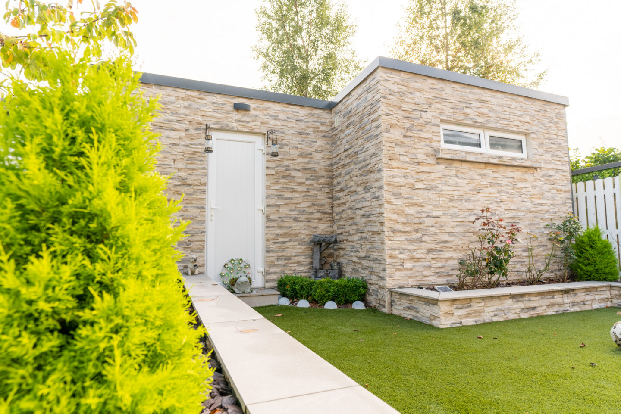Bespoke Home
Project Overview
This striking 7.8m x 7.6m 2-bedroom garden room stands as a fully self-contained residential space that combines smart design, high-quality materials, and attention to lifestyle detail. Designed for flexible use as a guesthouse, rental unit, or extended living space, the layout offers privacy, comfort, and style in equal measure.
Each of the two bedrooms is designed with its own dedicated skylight, creating a private, light-filled atmosphere and offering a connection to the outdoors — perfect for restful living. A full kitchen, contemporary bathroom, and refined finishes elevate this build into a long-term accommodation solution.
On the outside, a stunning acrylic render finish wraps the structure, with rear and side steel cladding providing a fully maintenance-free exterior, making it as practical as it is beautiful. The outdoor area was also thoughtfully completed with new garden tiling and a seamless garden passage, extending the experience beyond the interior walls.
-
Location: Dublin – Ireland
-
Size: 52
-
Year: 2023
-
Services: Garden Rooms
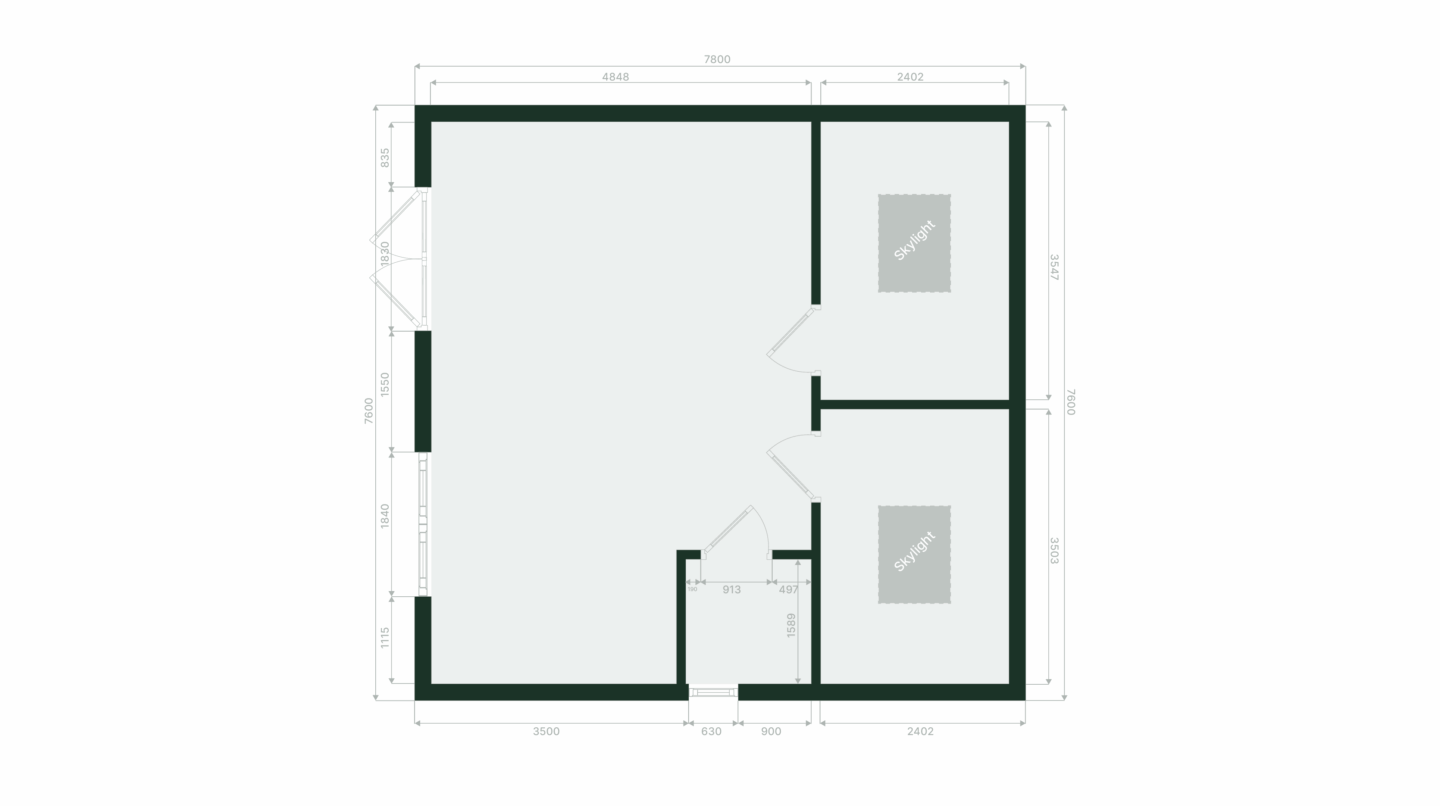
Project Details
Spacious Residential Layout – 7.8m x 7.6m
Delivering just under 60m² of internal space, this project includes two well-sized bedrooms, an open-plan kitchen and living area, and a modern bathroom, all laid out for maximum usability and privacy.
Unique Skylights in Each Bedroom
Every bedroom is enhanced by its own individual skylight, allowing natural light to flood in and create a calm, bright environment. This unique feature sets the tone for a high-comfort, contemporary feel throughout the home.
High-Quality External Finishes
The external envelope is finished in crisp white acrylic render on the front, paired with durable steel cladding on the rear and sides, offering a zero-maintenance solution that will stand the test of time.
Integrated Kitchen & Bathroom
A fully supplied and installed kitchen brings residential-level convenience, while the bathroom includes modern fittings and finishes for everyday comfort.
Complete Garden Works
We didn’t just stop at the building. The surrounding garden tiles and passage were carefully designed and installed, creating a clean, modern transition from the main home to the new garden residence. It’s a fully integrated outdoor and indoor solution.
Enquiry Form
Fill out the form below and our staff will be in touch!
