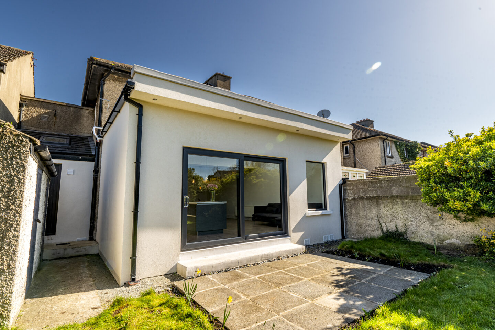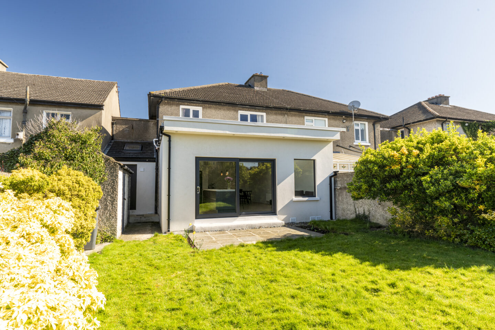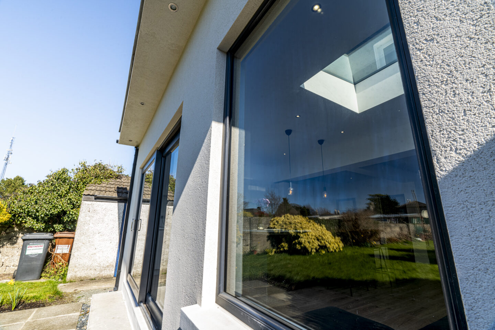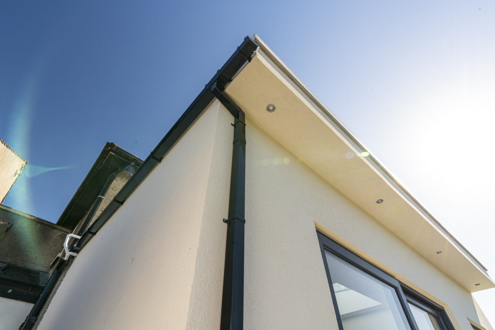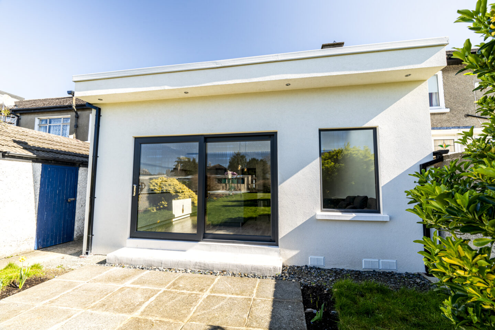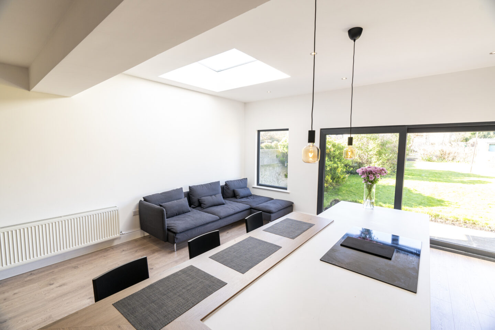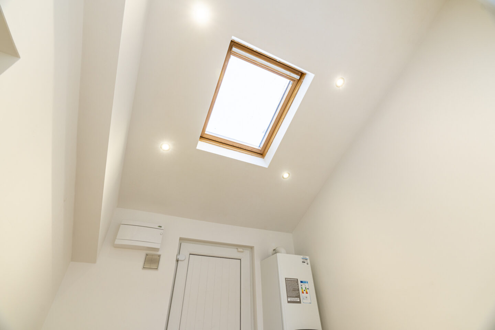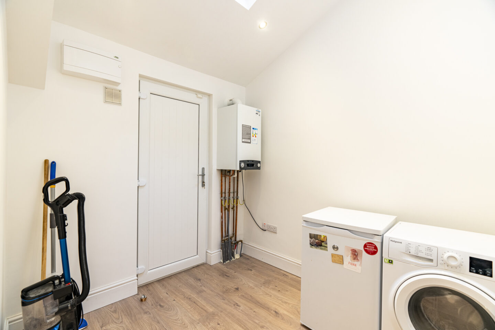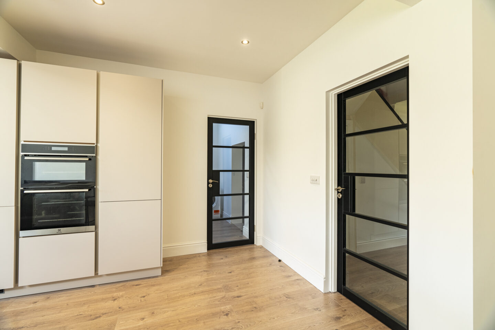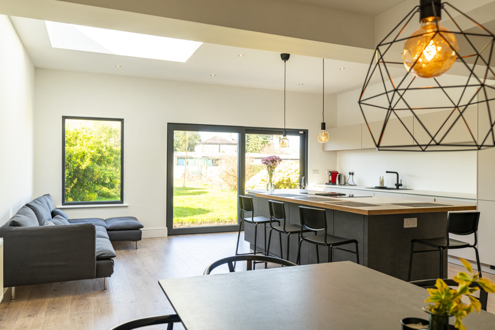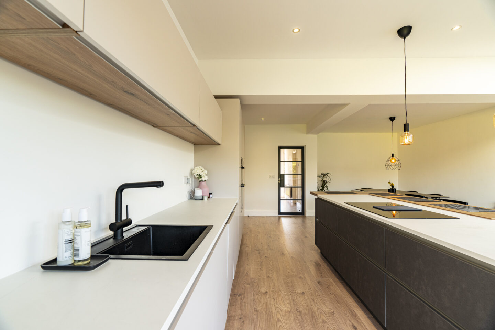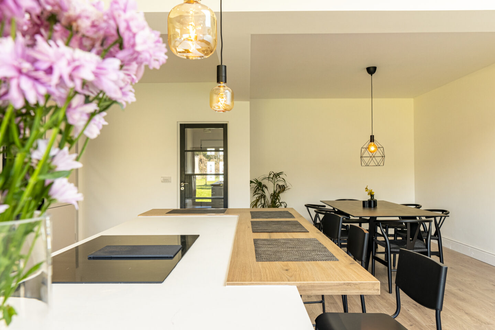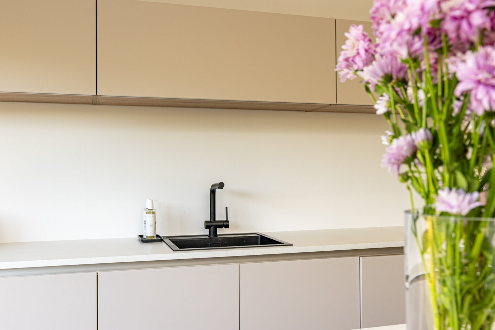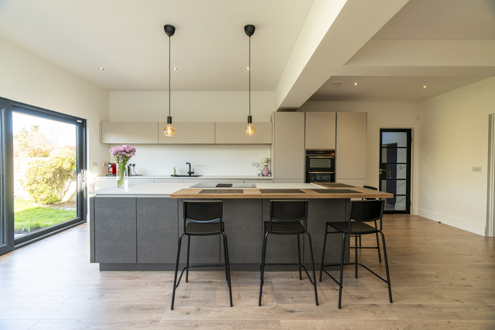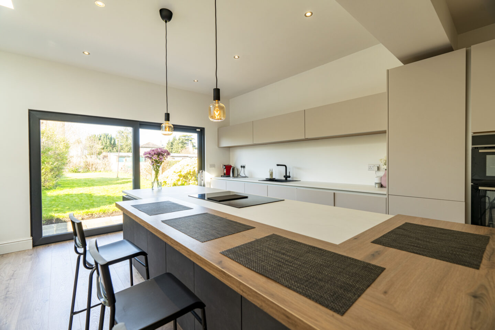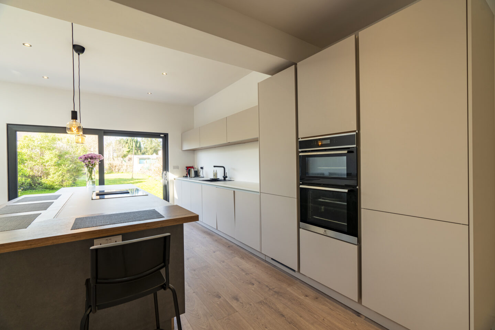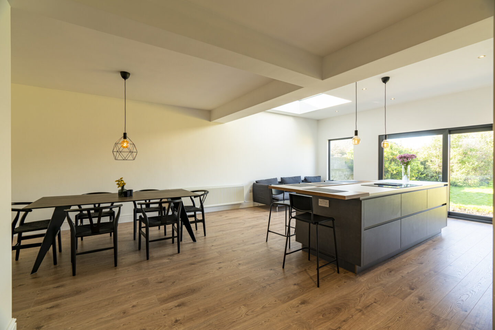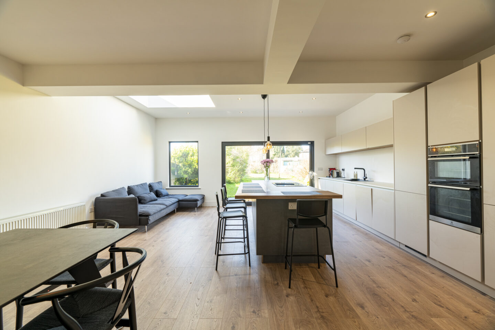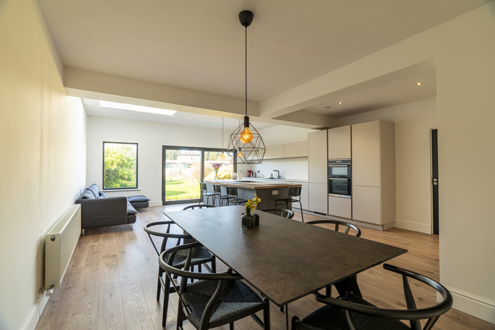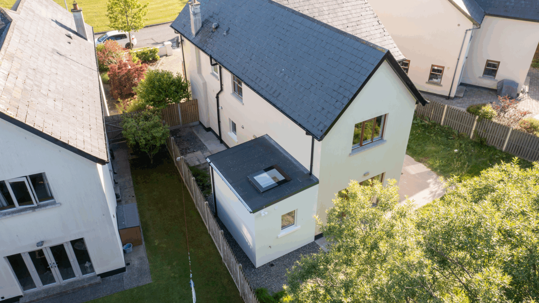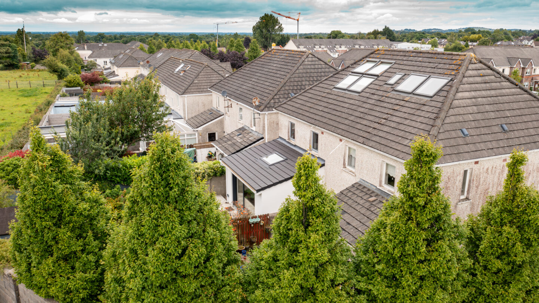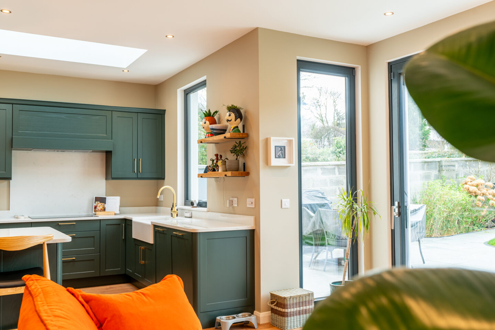Clondalkin Village
Project Overview
This beautifully executed 6.5m x 4m rear house extension was designed to elevate the everyday. With a focus on modern family living, the space now features a luxurious kitchen, a dedicated utility room for boiler and laundry, and a bright, airy atmosphere thanks to the large overhead skylight.
Finished externally in sleek acrylic render, this extension not only enhances the internal living experience but also delivers a striking modern presence to the property’s rear elevation. The result is a seamless and stylish integration with the existing home, both functionally and aesthetically.
-
Location: Dublin – Ireland
-
Size: 52
-
Year: 2023
-
Services: House Extensions
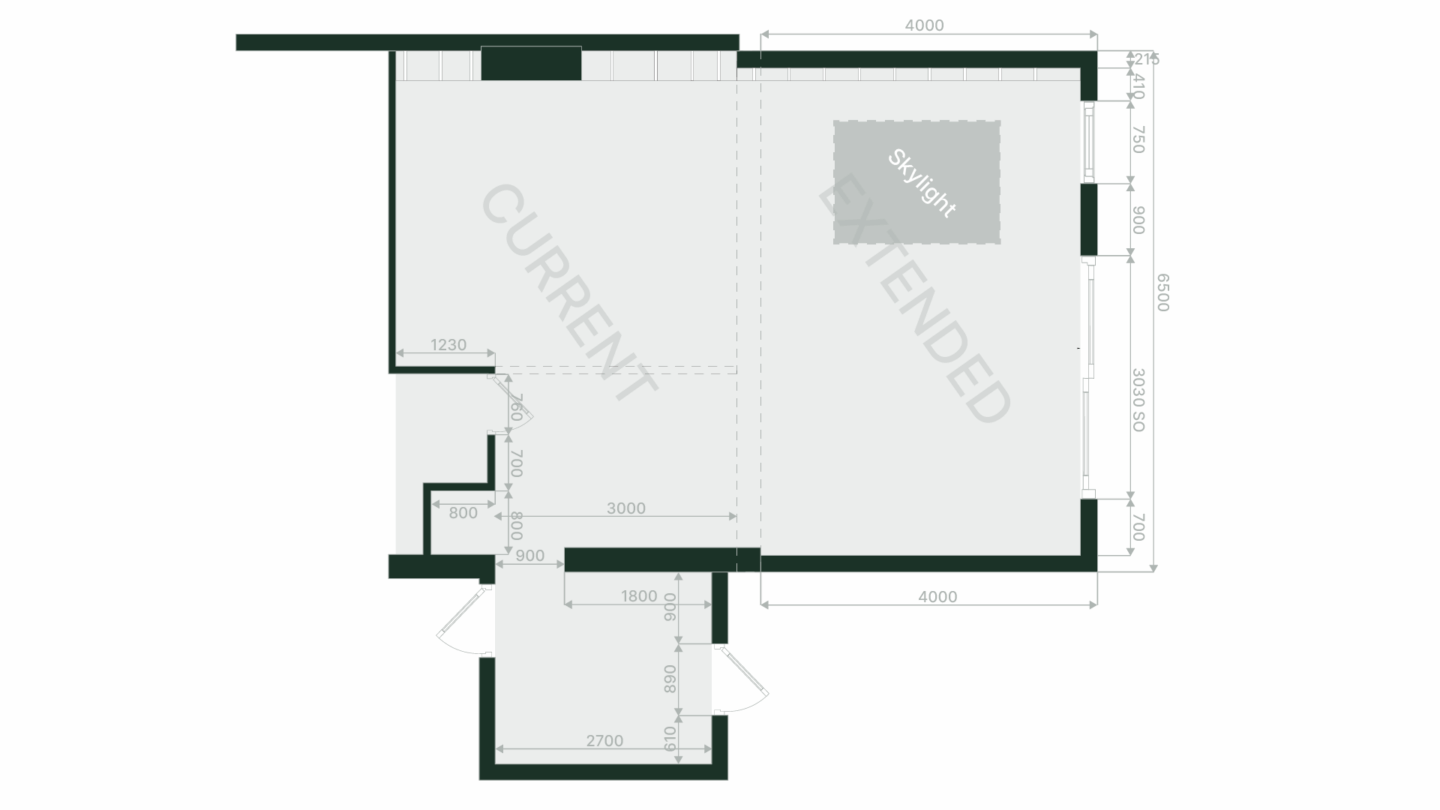
Project Details
Extension Dimensions
- Size: 6.5m (width) x 4m (depth)
- Spacious rear extension designed to maximise kitchen space, storage, and garden connection
Luxury Kitchen Installation
- High-end kitchen fully fitted with premium cabinets, worktops, and integrated appliances
- Stylish and functional layout designed for cooking, dining, and entertaining
- Feature lighting, quality finishes, and attention to detail throughout
Roof Skylight
- Generously sized skylight positioned to bring in natural light
- Enhances the sense of space and adds a contemporary architectural feature
- Creates a bright and uplifting environment, day and night
Separate Utility Room
- Fully functional utility space with plumbing for laundry, housing for gas boiler, and extra storage
- Helps keep the kitchen clear and clean, with easy, efficient organisation
- Sound-insulated and discretely positioned within the extension layout
Exterior Finish
- Finished in modern acrylic render for a clean, streamlined appearance
- Durable, weather-resistant and low-maintenance
- Complements new windows and doors for a crisp, contemporary finish
Performance & Comfort
- Fully insulated structure for energy efficiency and year-round comfort
- Modern electrical and plumbing systems
- Seamless connection between the new extension and the existing home layout
Enquiry Form
Fill out the form below and our staff will be in touch!
