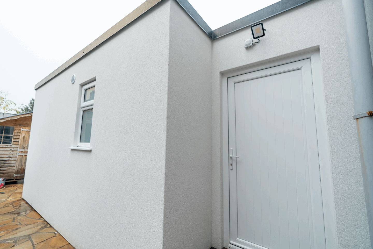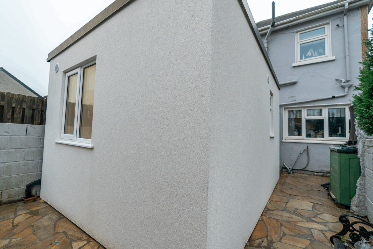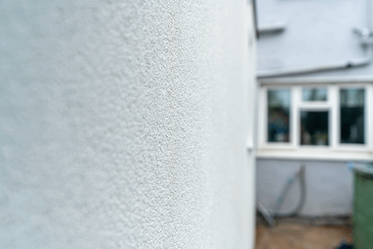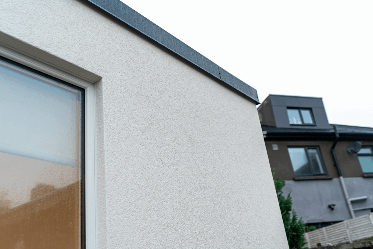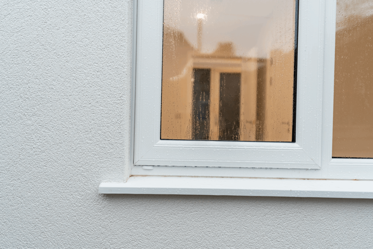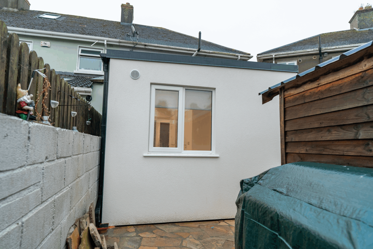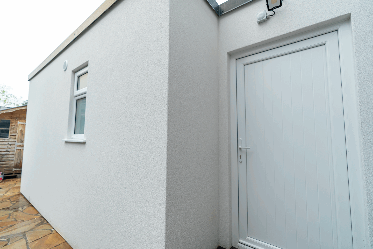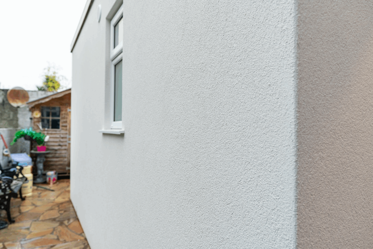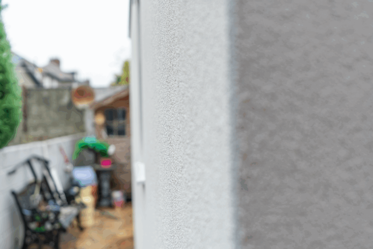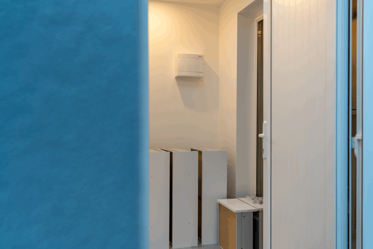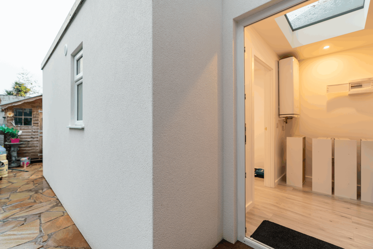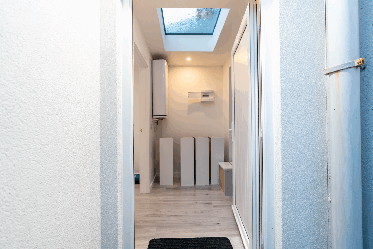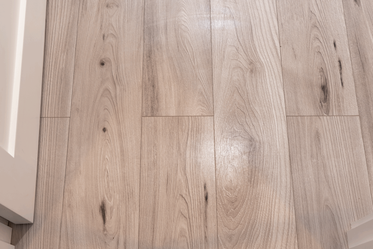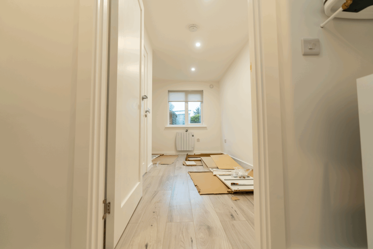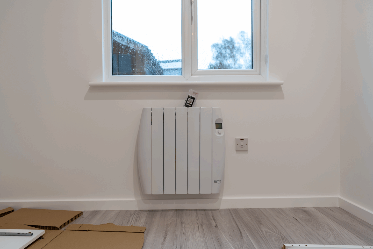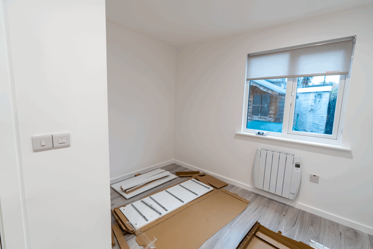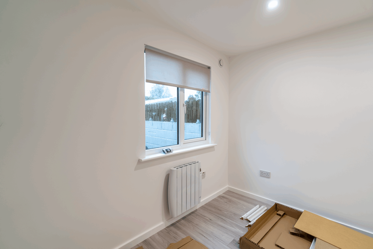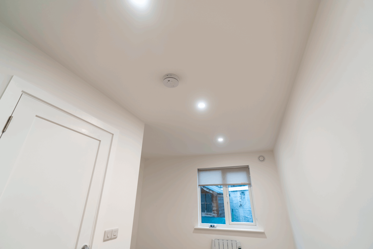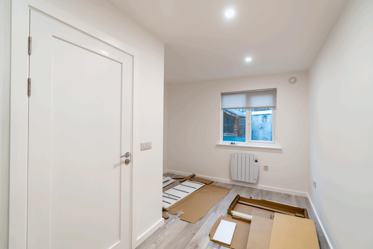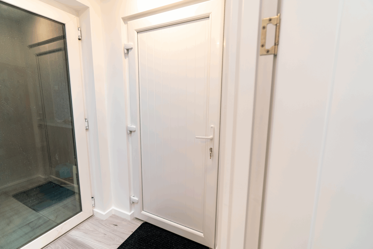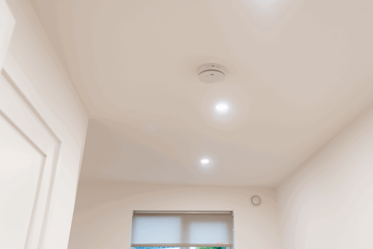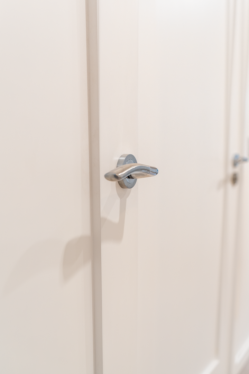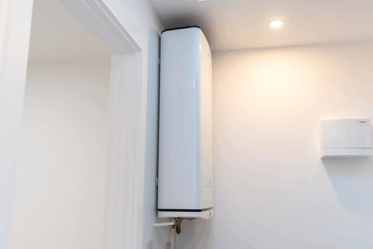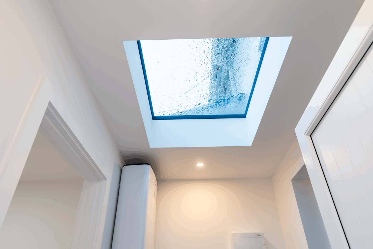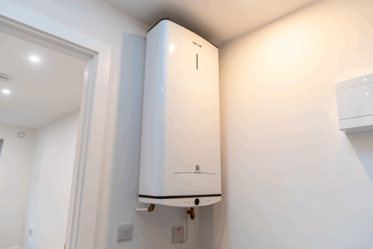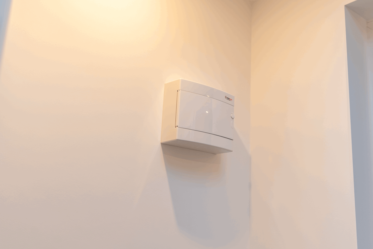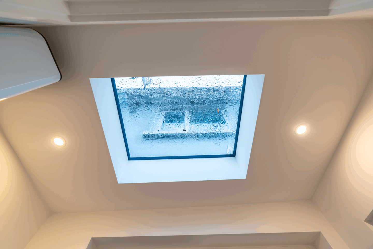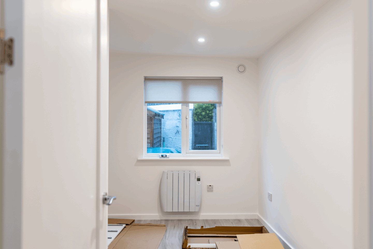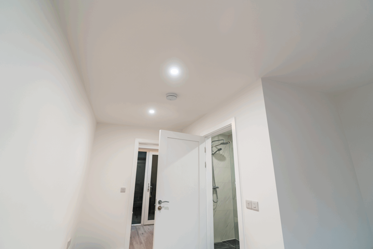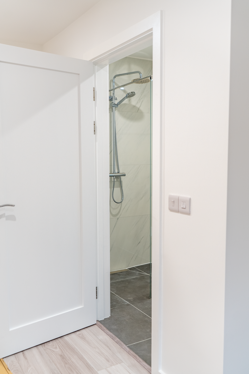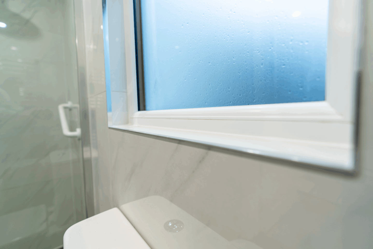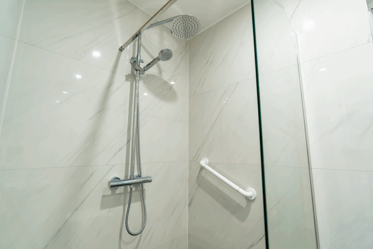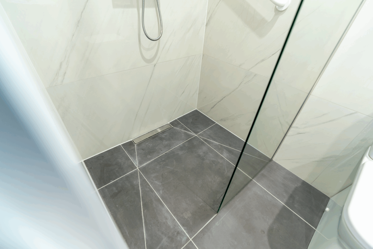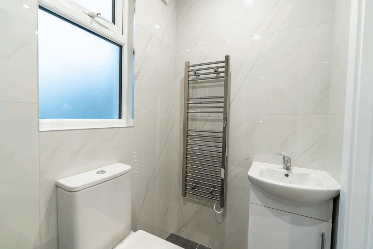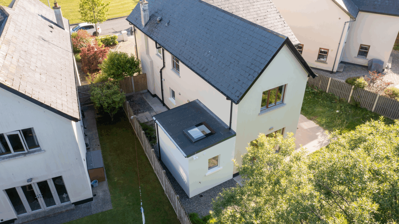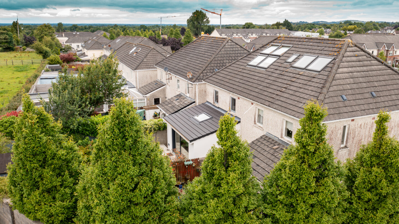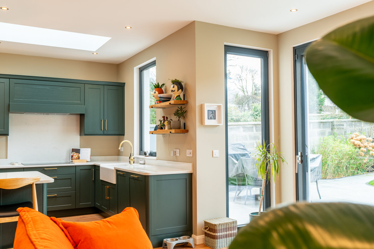Killester
Project Overview
This project involves the construction of a high-quality garden room extension, providing approximately 20 square meters of functional and adaptable floor space. Designed as a self-contained unit attached to the main house, it combines autonomy, privacy, and convenience while remaining fully integrated with the existing property. The extension has been thoughtfully designed to meet the specific needs of an elder resident, prioritizing accessibility, safety, and comfort, yet remains flexible enough to serve multiple uses in the future.
-
Location: Dublin – Ireland
-
Size: 24.9
-
Year: 2025
-
Services: House Extensions
The design carefully balances modern aesthetics with practical functionality, creating an inviting, light-filled, and well-organized space. A 1.1m x 1m skylight and white double-glazed PVC windows provide abundant natural light, enhancing the sense of openness and connection to the surrounding garden. The interior layout maximizes the 20-square-meter footprint, providing versatile living, study, or relaxation areas, and the fully tiled wetroom-style bathroom is specifically tailored for elder accessibility with slip-resistant surfaces, a glass panel shower, and ergonomically positioned fixtures.
From a utilities perspective, the garden room is fully autonomous, with its own Ariston water heater system and a dedicated fuse box, allowing it to function independently from the main house while maintaining all modern conveniences. This makes the extension suitable for long-term living or as a semi-independent space for guests, family members, or personal use.
Structurally, the extension is robust, durable, and energy-efficient. The timber frame construction ensures strength, flexibility, and ease of future modifications if required, while the timber pad foundation provides a stable base and reduces ground disturbance. The structure is well insulated, allowing it to function as a comfortable, fully habitable living space year-round.
The roof is finished with torch-on felt, providing a long-lasting, weatherproof covering. The external walls are finished with acrylic render, offering a modern, clean aesthetic with low maintenance requirements. One side of the extension, adjacent to a neighboring property, is finished with metal cladding, chosen for its durability and minimal upkeep. The building is constructed as close as 10 cm to the existing wall, maximizing usable space while complying with building regulations and maintaining structural safety.
The extension combines practical functionality with high-quality finishes, ensuring both comfort and longevity. It integrates modern lighting, ventilation, and thermal solutions, creating a safe, energy-efficient, and bright living environment. Every element has been designed to ensure independence, ease of use, and suitability for elder residents, without sacrificing style or modern aesthetics.
Project Price: €43,000
Project Price Disclaimer:
The estimated price indicated for this garden room extension project is for guidance purposes only. Final costs may vary depending on factors such as material selection, site conditions, labor rates, permits, and unforeseen circumstances. A detailed quotation should be obtained before committing to the project.
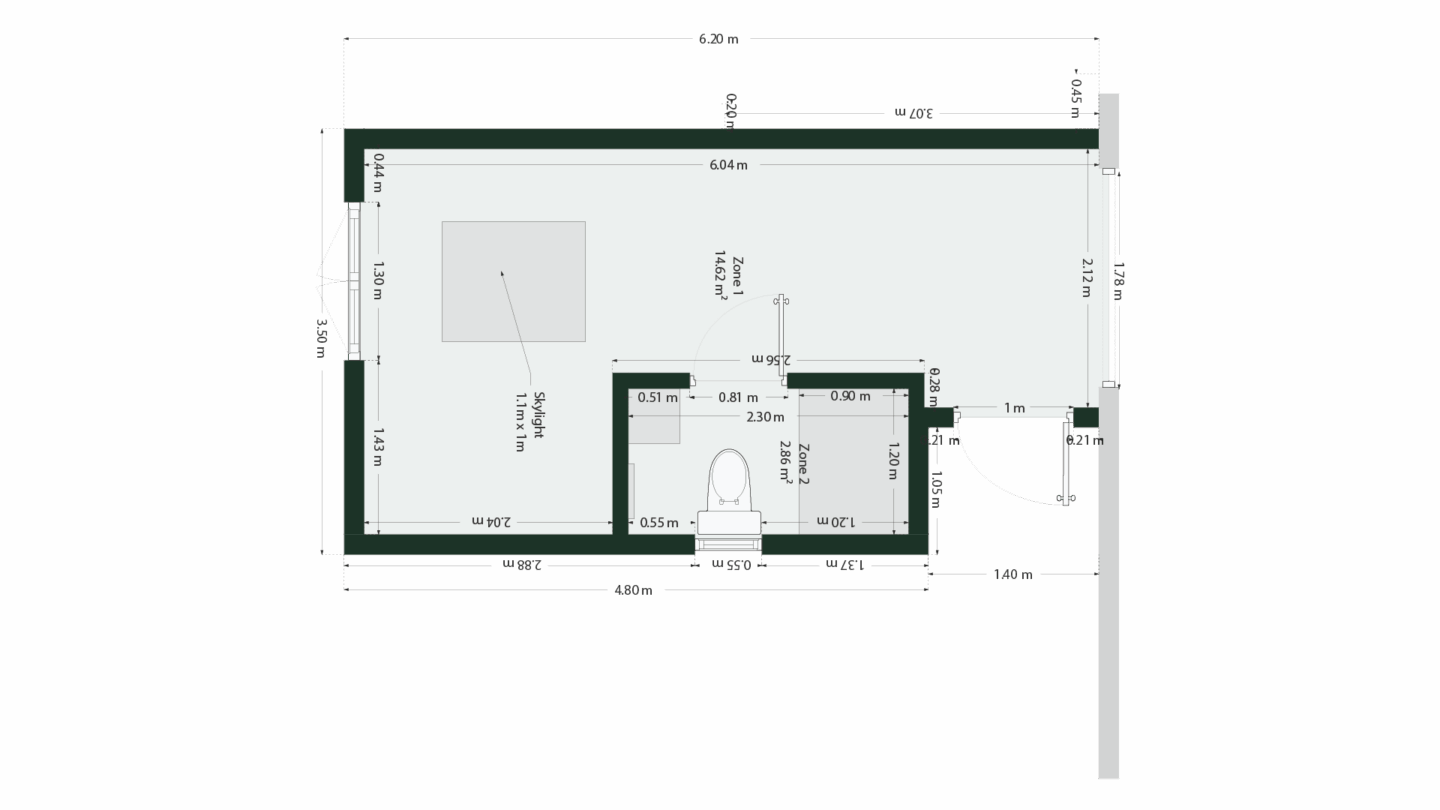
Project Details
Structural Details:
- Construction Type: Timber frame structure for strength, flexibility, and durability.
- Foundation: Timber pad foundations providing a solid base.
- Insulation: High-performance insulation suitable for year-round living.
- Roof: Torch-on felt finish for weatherproofing and durability.
Exterior Features:
- Walls: Acrylic render for a modern, low-maintenance exterior.
- Neighboring Side: Metal cladding for durability and free maintenance.
- Windows & Doors: White double-glazed PVC windows and a PVC tongue-and-groove cladding texture door in white.
- Skylight: 1.1m x 1m skylight for natural light and ventilation.
- Proximity: Constructed 10 cm from the main house wall to maximize floor space.
Interior Features:
- Living Space: Flexible 20 m² layout for living, study, or relaxation.
- Bathroom: Fully tiled wetroom with a glass panel shower, designed for elder accessibility with slip-resistant finishes and ergonomic fixtures.
Utilities and Services:
- Water Heating: Independent Ariston water heater system.
- Electrical: Dedicated fuse box for independent operation.
Design Considerations:
- Prioritizes accessibility, safety, and comfort for elder residents.
- Energy efficiency through high-performance insulation and modern glazing.
- Low-maintenance materials for long-term durability.
- Suitable as a fully habitable living space all year round.
- Flexible design for multiple uses while maintaining privacy and autonomy.
Enquiry Form
Fill out the form below and our staff will be in touch!
