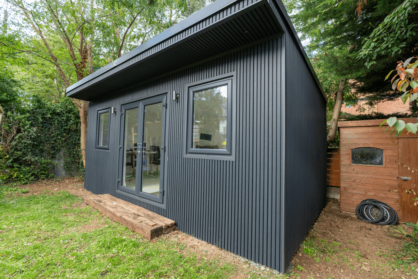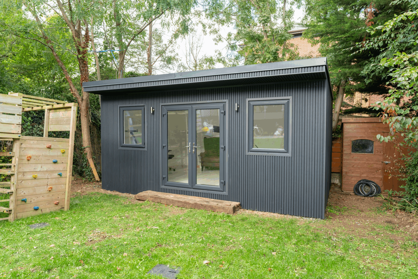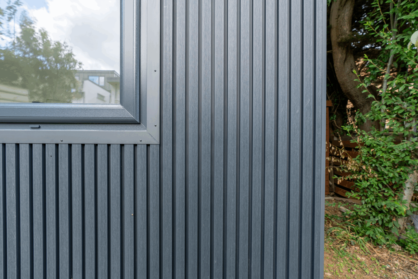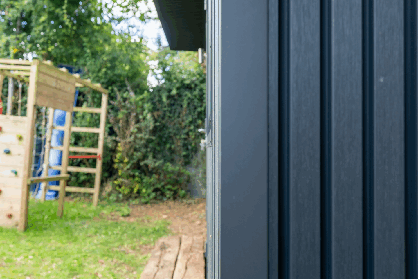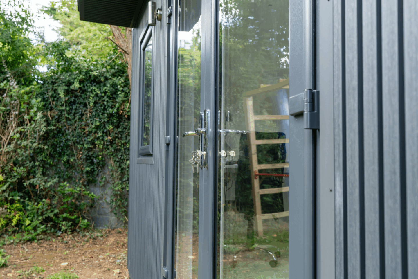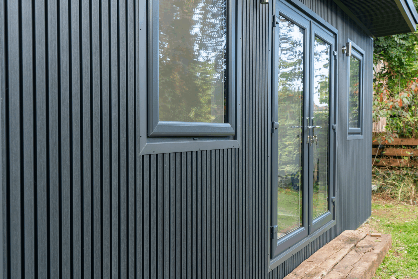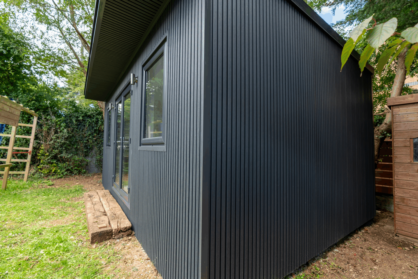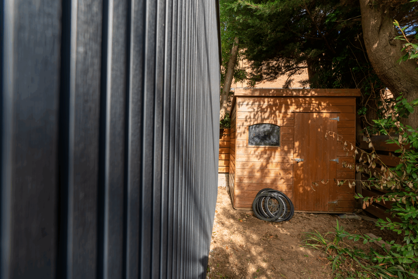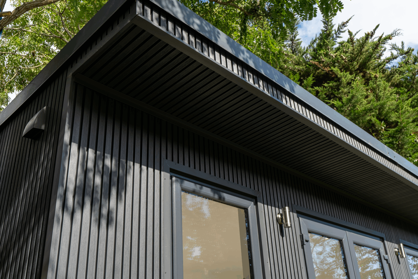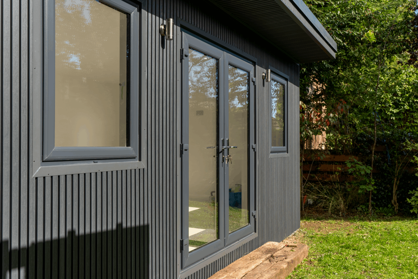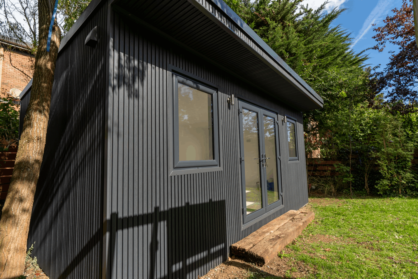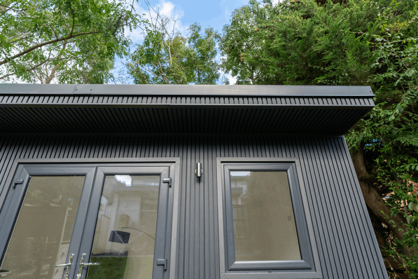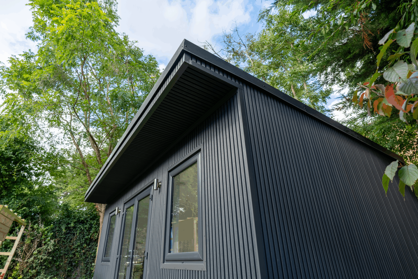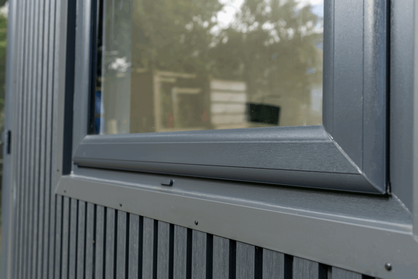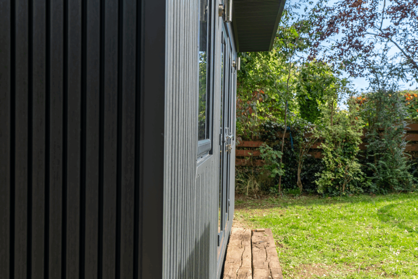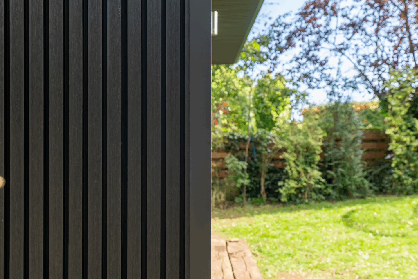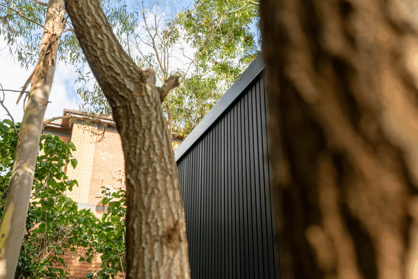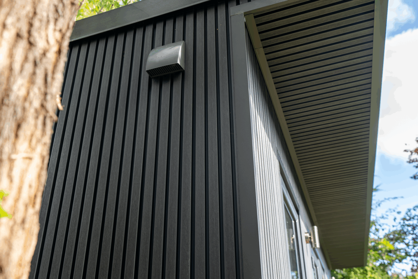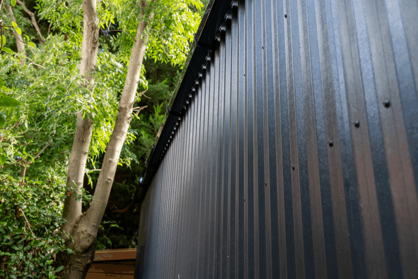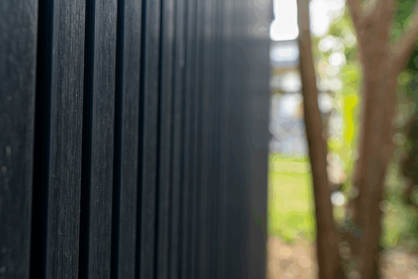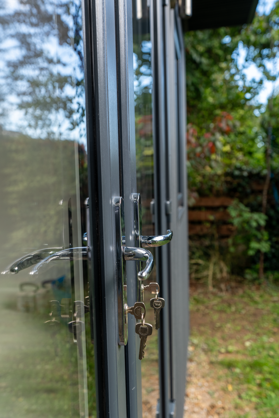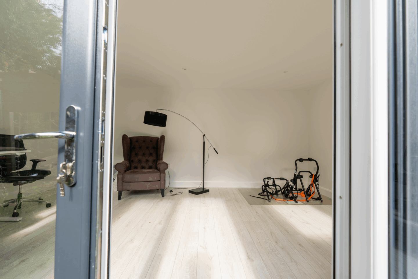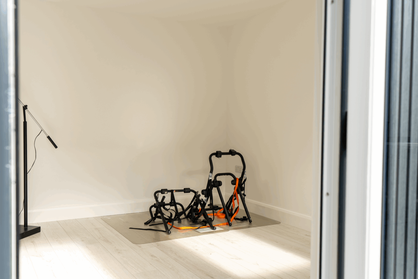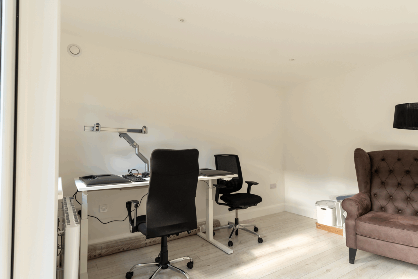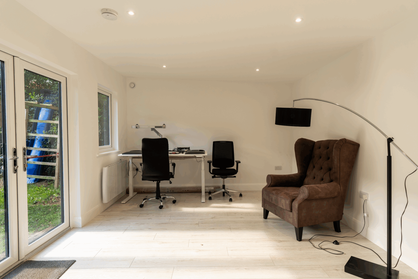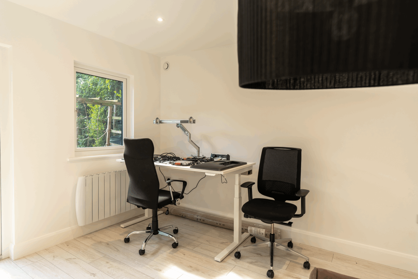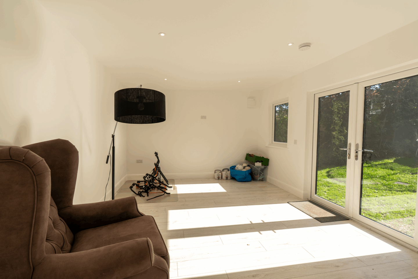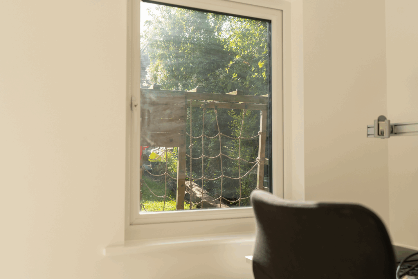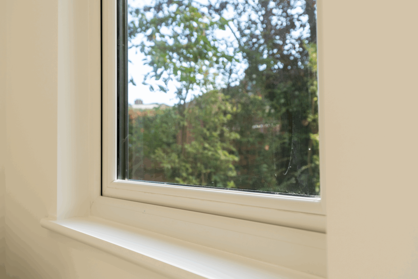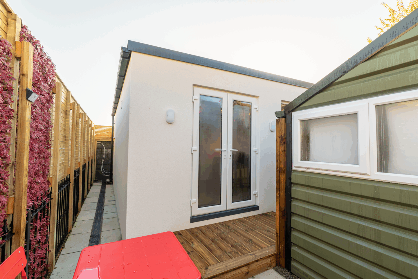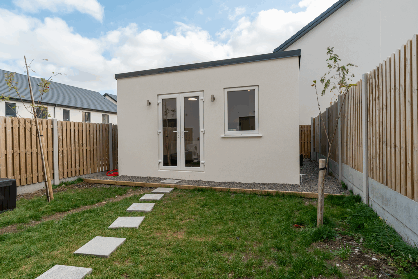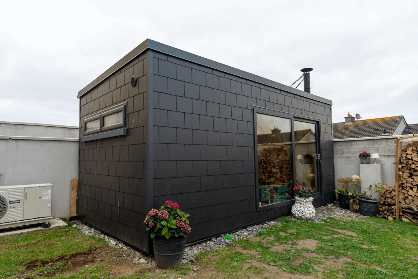Lea Park
Project Overview
This project delivers a 24 square meter premium modular living unit that combines durability, comfort, and modern design. Compact yet efficient, the unit is engineered to maximize space and usability while maintaining a stylish and timeless appearance. With carefully selected materials and finishes, it offers energy efficiency, low maintenance, and a contemporary aesthetic that suits residential, office, or studio applications.
-
Location: Dublin – Ireland
-
Size: 24.5
-
Year: 2025
-
Services: Garden Rooms
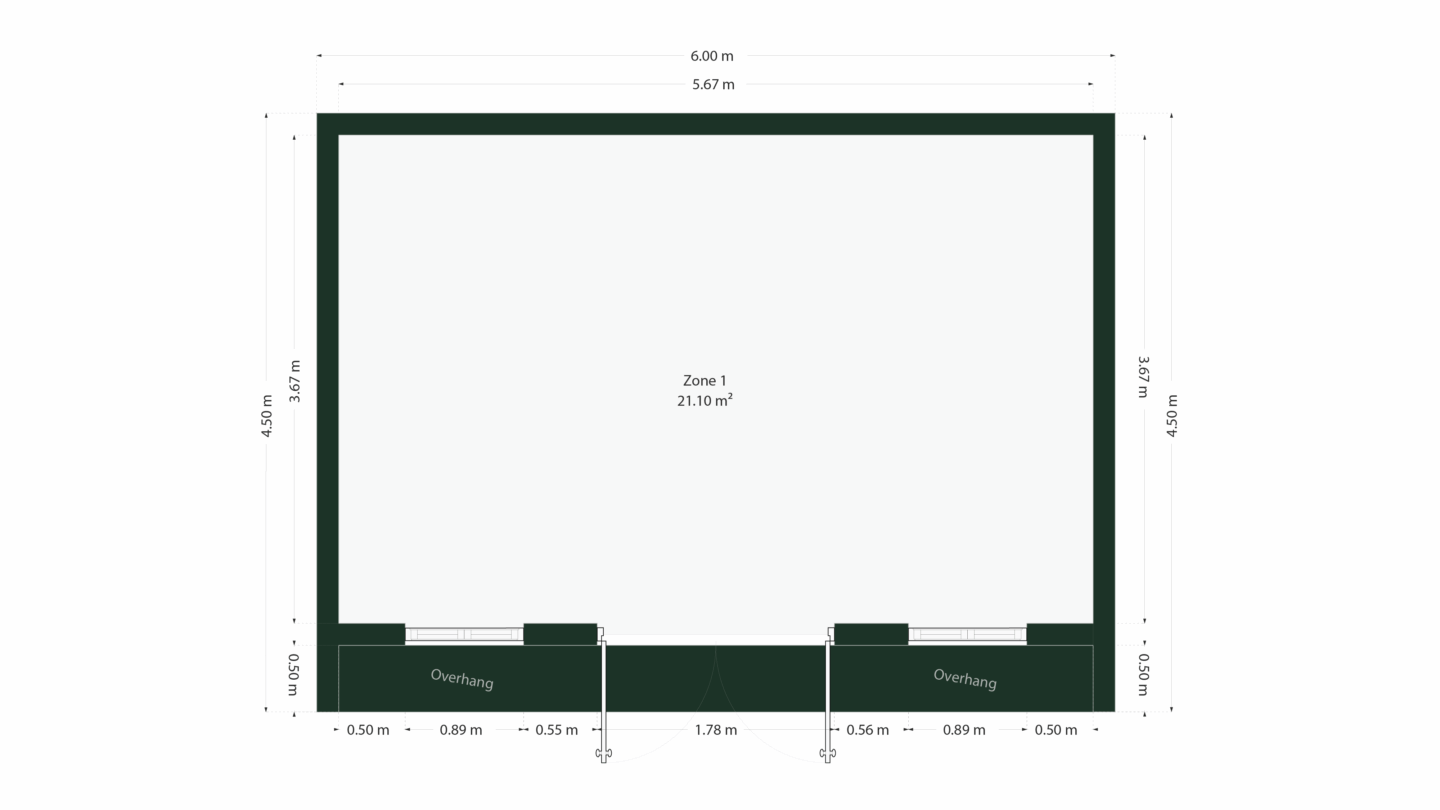
Project Details
Exterior Construction & Finishes
- Roofing System
The unit is topped with a metal eaves roof, providing long-term protection against weather conditions while maintaining a sharp and modern profile. The metal roof system is low-maintenance, fire-resistant, and ensures durability against wind, rain, and snow loads. - Cladding
Exterior walls are finished in WPC (Wood-Plastic Composite) composite cladding, a highly durable and sustainable material that resists moisture, UV damage, and rot. The cladding creates a warm, natural look while requiring minimal upkeep compared to traditional wood. - Thermal & Acoustic Insulation
The structure is insulated with high-performance spray foam insulation, ensuring maximum airtightness and superior thermal resistance. This insulation method minimizes heat loss in winter and heat gain in summer, reducing energy costs and improving acoustic comfort inside the unit. - Windows & Doors
The unit features double-glazed PVC frames designed for efficiency and modern style. The frames are anthracite-colored on the exterior, giving the unit a sleek architectural look, while the white interior finish helps maintain brightness indoors. Double glazing also enhances insulation and soundproofing.
Key Advantages
- Durability: Long-lasting roofing, cladding, and insulation solutions.
- Energy Efficiency: Spray foam insulation and double glazing reduce energy costs.
- Low Maintenance: WPC cladding and laminate flooring are resistant to wear and weather.
- Modern Aesthetics: Sleek anthracite exteriors, bright interiors, and oak flooring for a contemporary look.
- Comfort & Connectivity: LAN-ready with acoustic and thermal comfort built in.
Interior Design & Features
- Lighting
Integrated spotlights throughout the ceiling provide a clean, minimalist look while delivering effective and energy-efficient LED illumination. - Walls & Paint
All interior walls are finished with premium white paint, creating a bright, open, and versatile space that can suit any furniture style or decorative choice. - Flooring
The living space is finished with high-quality laminate flooring in Pamphylia Oak, offering a natural wood aesthetic, durability, and easy maintenance. - Skirting
Modern skirting boards frame the flooring, delivering a sharp and professional interior finish that elevates the overall appearance. - Connectivity
A built-in LAN connection ensures reliable wired internet access, making the unit ideal for remote working, gaming, or professional office use.
Space Efficiency & Functionality
Despite its compact 24 m² size, the layout has been designed with efficiency in mind. The unit can serve as:
- A guest house or tiny home for modern living.
- A home office or studio, with professional-grade finishes and connectivity.
- A rental unit, offering an attractive, low-maintenance option for short- or long-term stays.
The materials and finishes ensure easy maintenance, long service life, and a timeless design that appeals to a wide range of uses.
Enquiry Form
Fill out the form below and our staff will be in touch!
