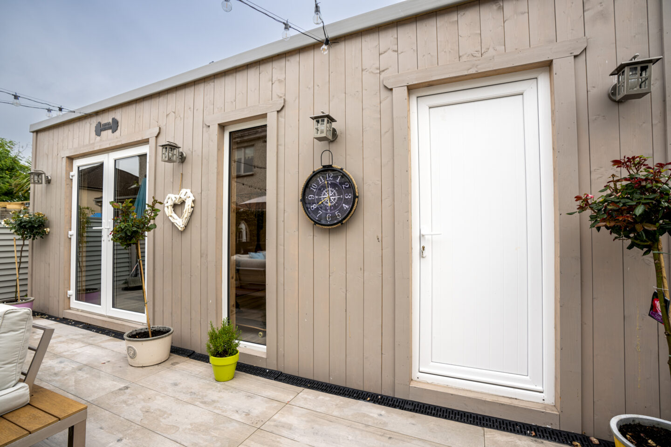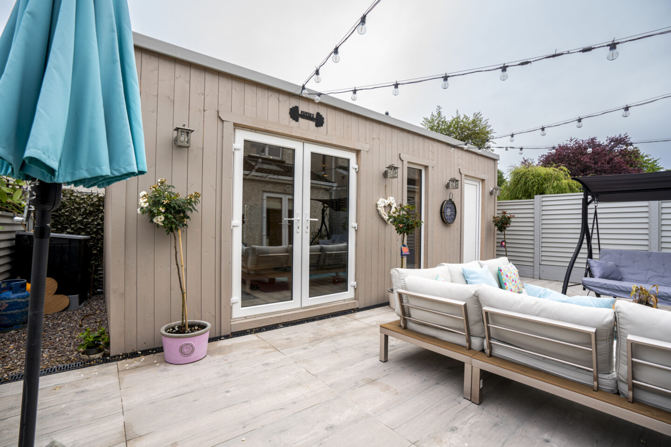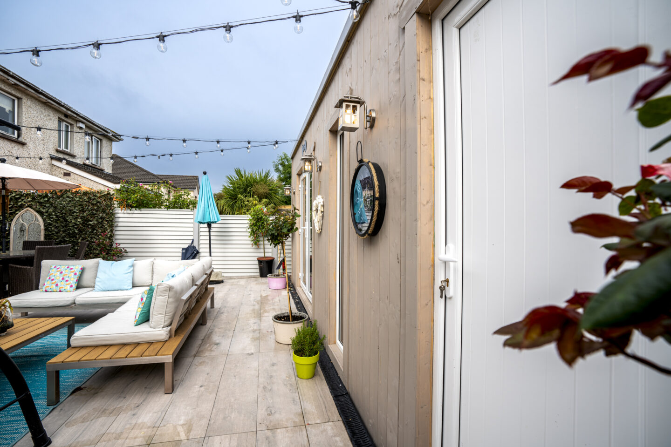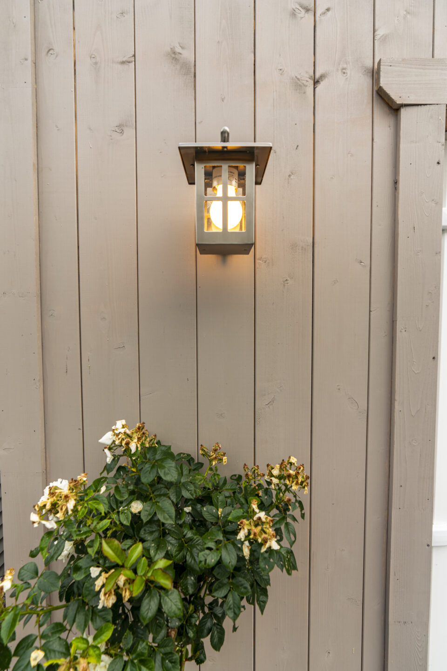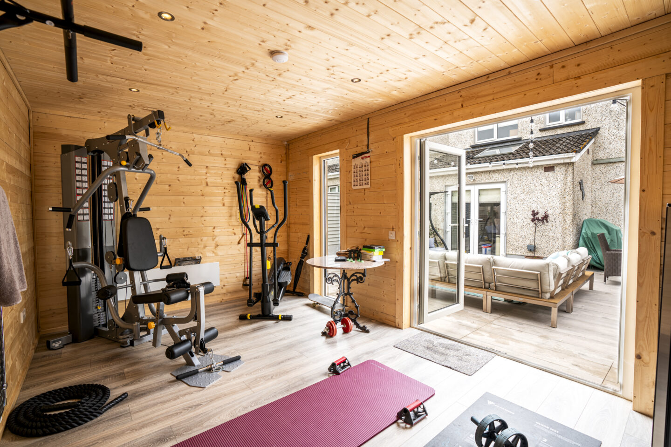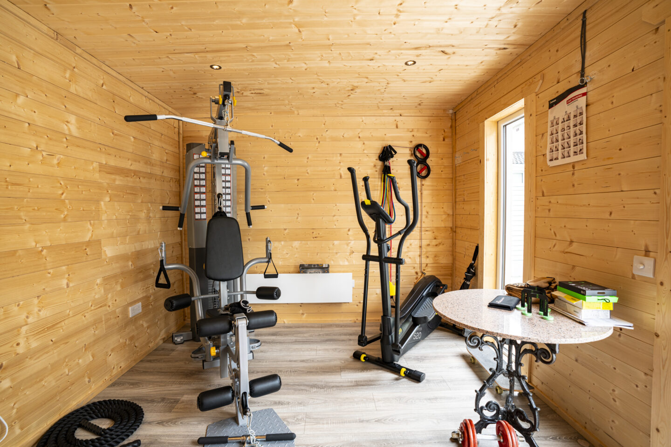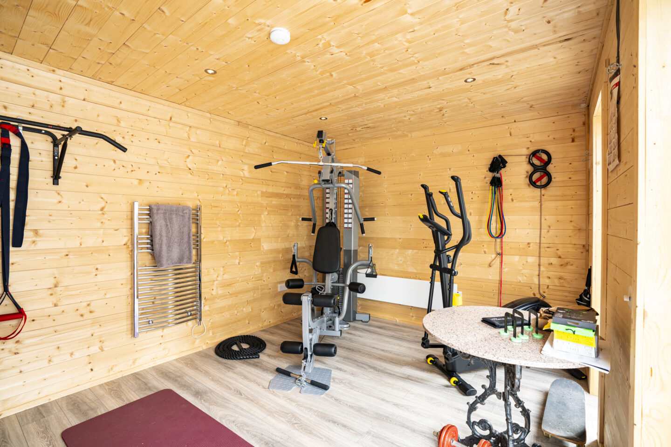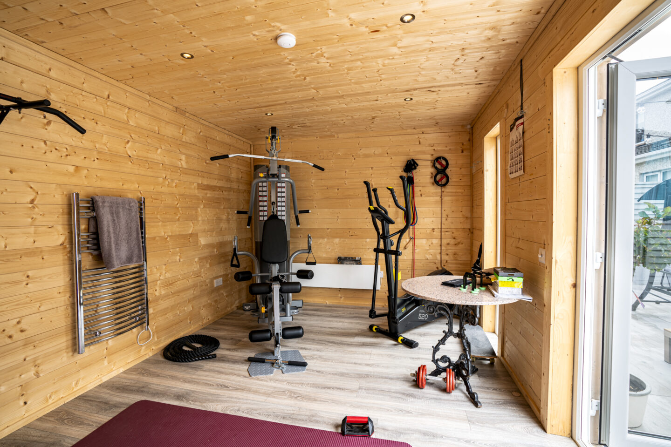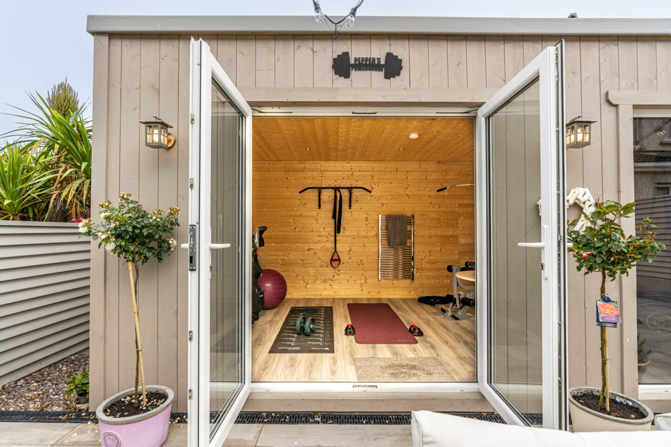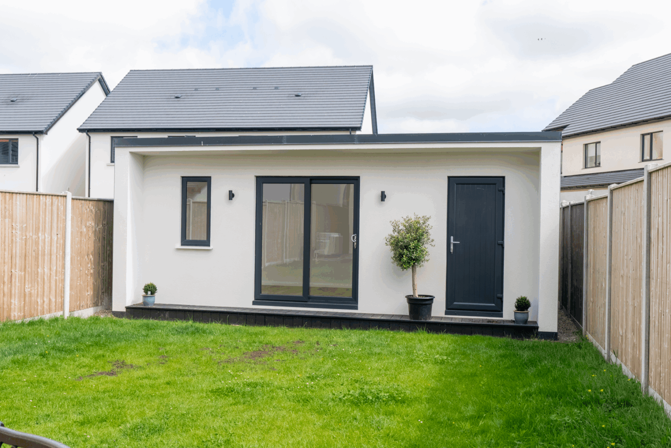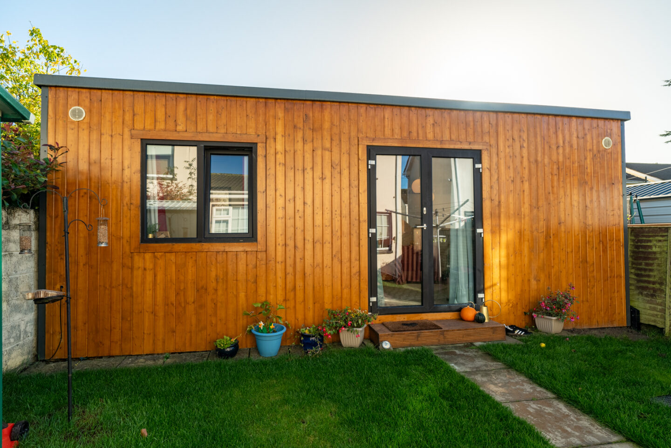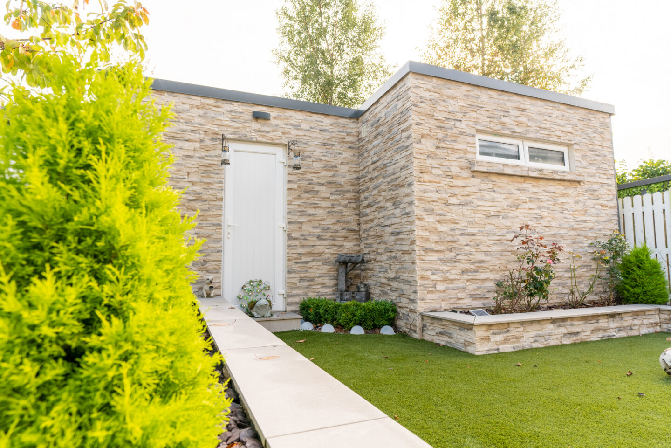Naas Gym
Project Overview
This recently completed garden gym and storage building is a standout example of how functionality and aesthetic can work hand in hand. Built to a size of 7m x 3.5m, this project was designed with a dual purpose in mind: to provide a private, fully equipped space for fitness and well-being, while also integrating a smart, secure storage area for everyday garden tools and equipment.
Finished in classic cream-painted tongue & groove cladding, this structure is not only purposeful but also visually elegant — adding a refined presence to the garden space.
-
Location: Kildare – Ireland
-
Size: 18
-
Year: 2022
-
Services: Garden Rooms
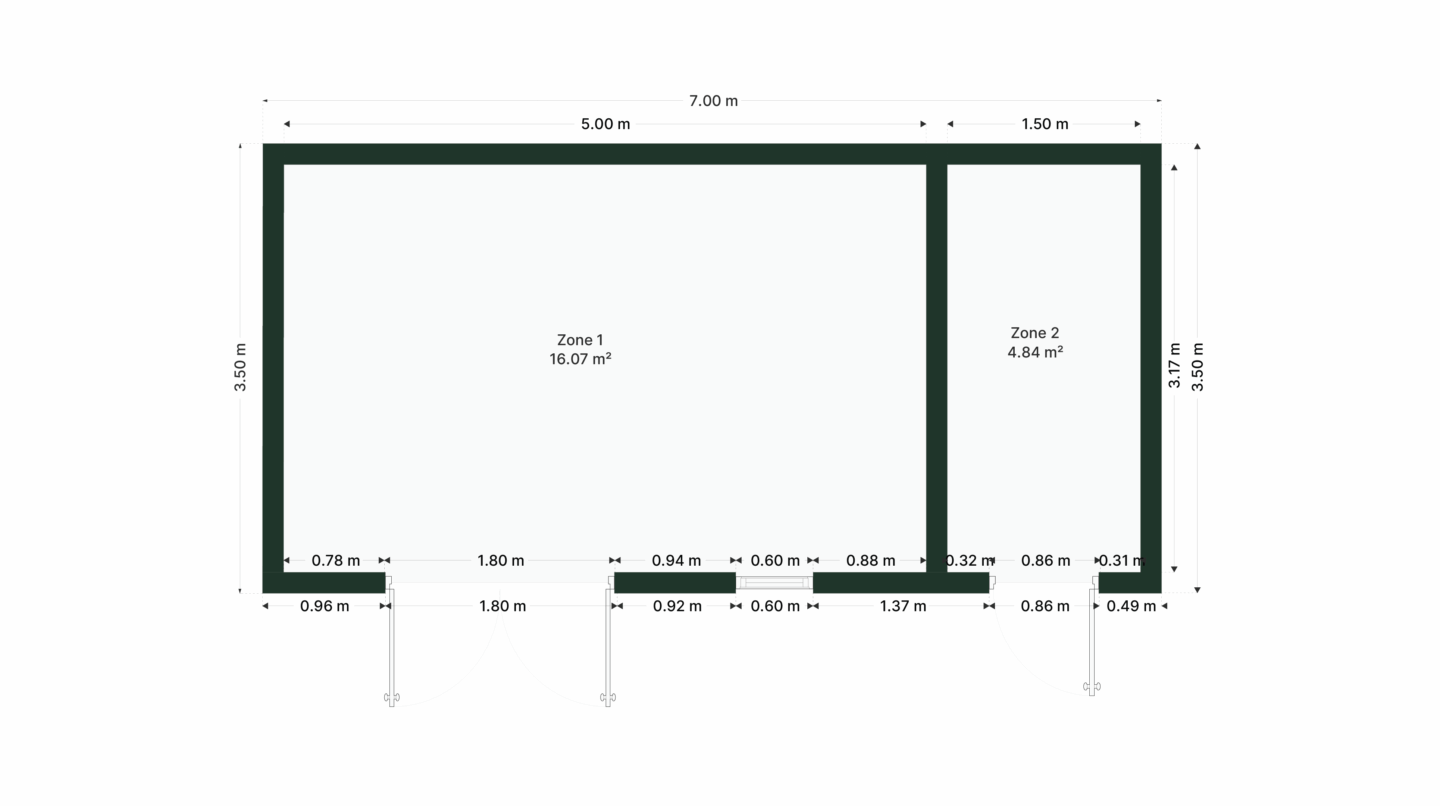
Project Details
Dual-Use Layout
- Dedicated garden gym area with enough space for cardio, weights, and yoga.
- Separate storage zone, designed for practical day-to-day use without intruding on the main fitness space.
- Allows homeowners to stay organized while enjoying a clutter-free workout environment.
High-Quality Exterior Finish
- Constructed with durable tongue & groove cladding, offering strong weather resistance and a timeless profile.
- Finished in a soft cream color, blending effortlessly into the garden landscape while standing out with subtle sophistication.
Interior Ready for Fitness
- Reinforced flooring designed to handle gym equipment and regular physical activity.
- Prepped for power, lighting, and temperature control — ensuring year-round usability.
Smart, Compact Footprint
- With a footprint of 3.5m x 7m, the building fits comfortably into medium-sized gardens while offering generous interior space.
Enquiry Form
Fill out the form below and our staff will be in touch!
