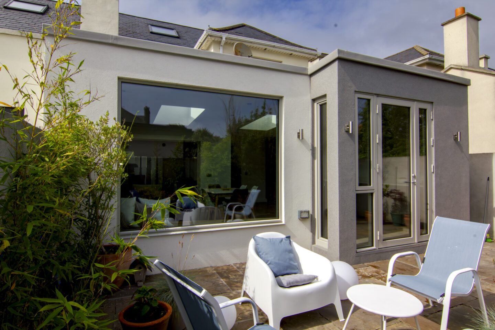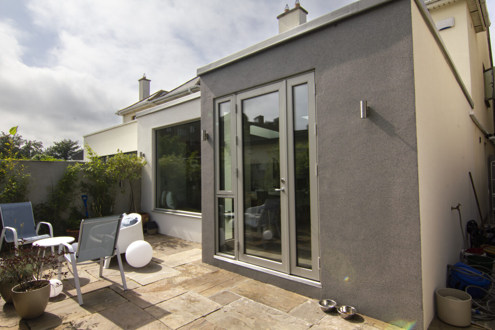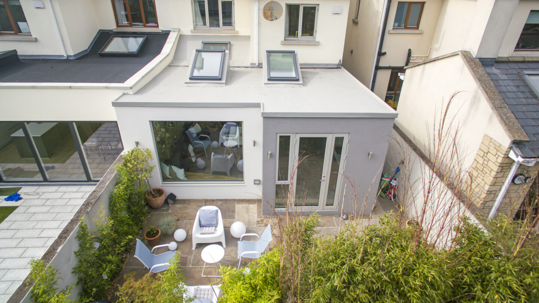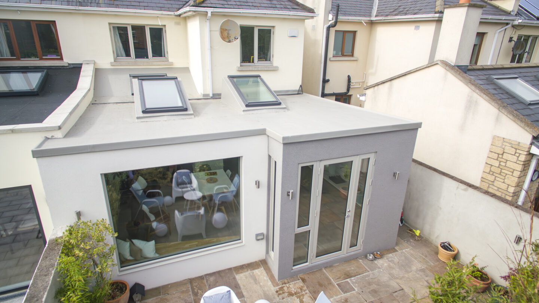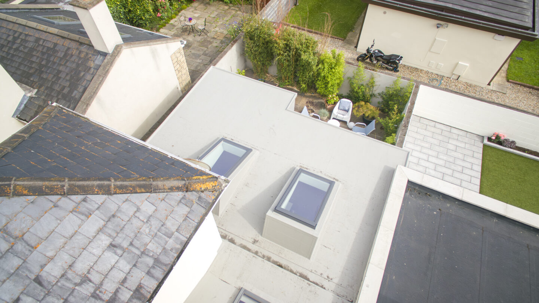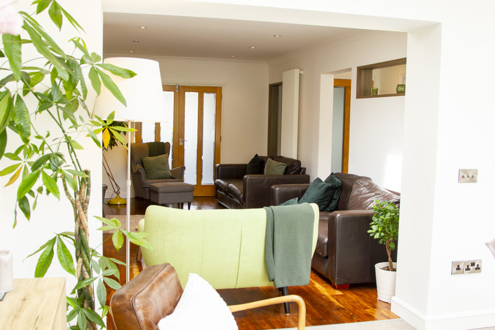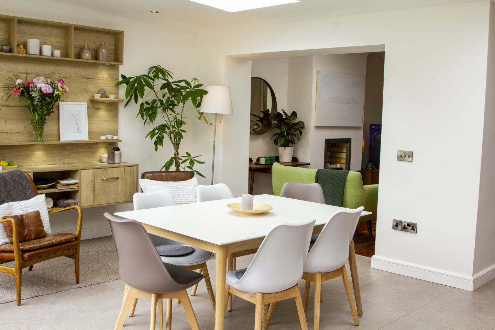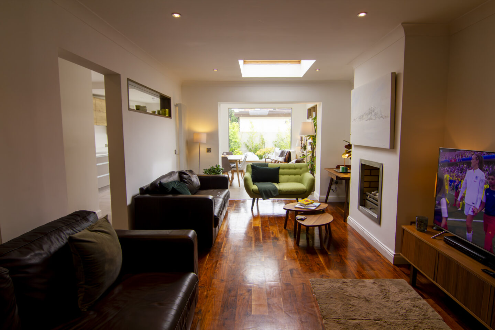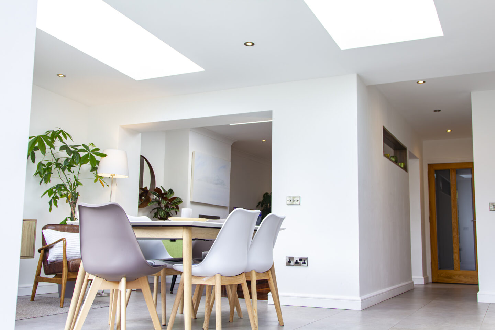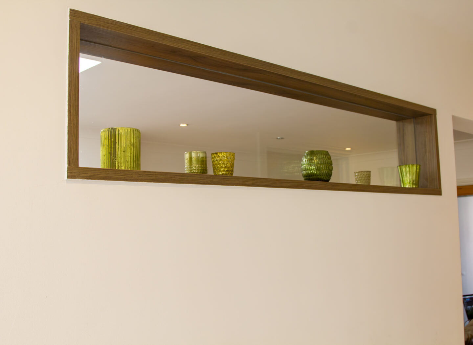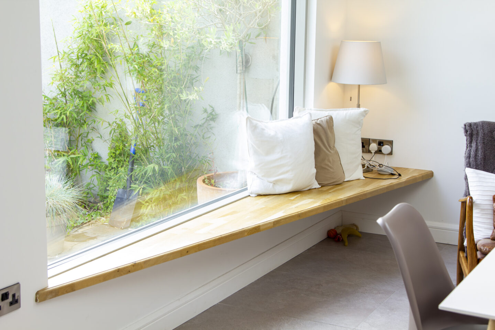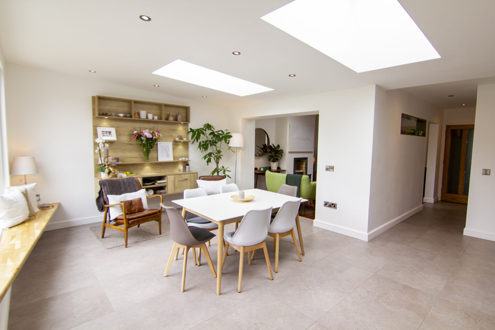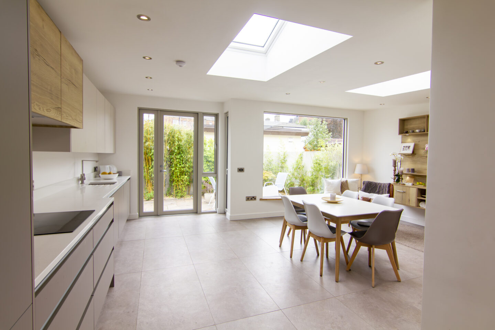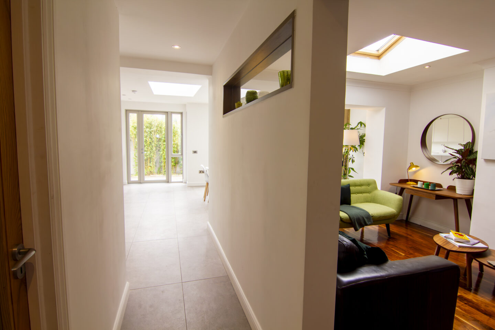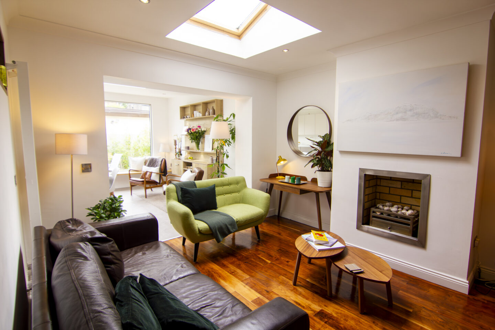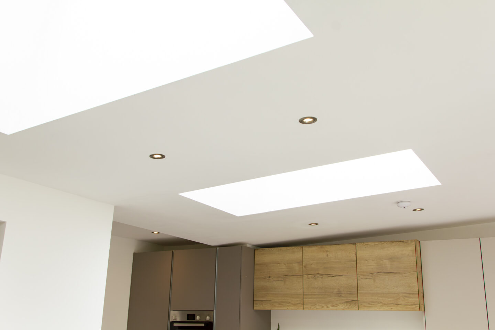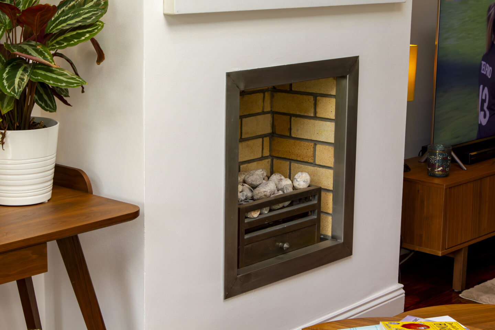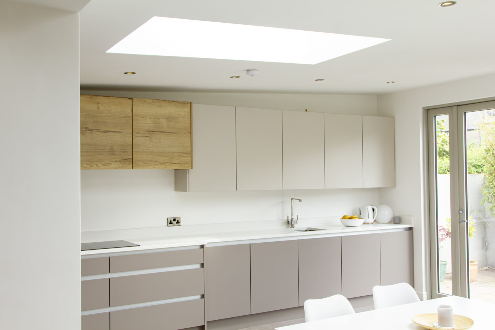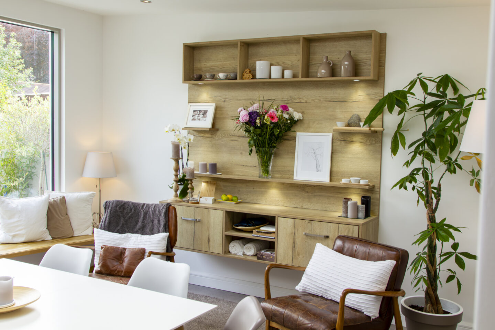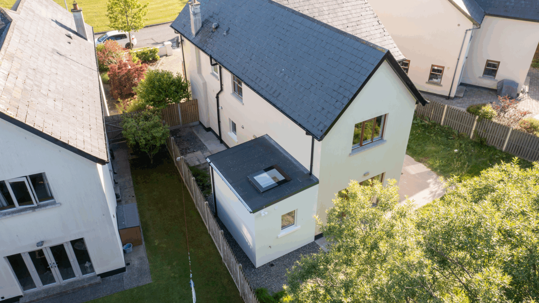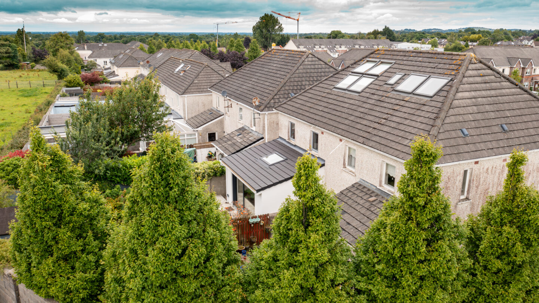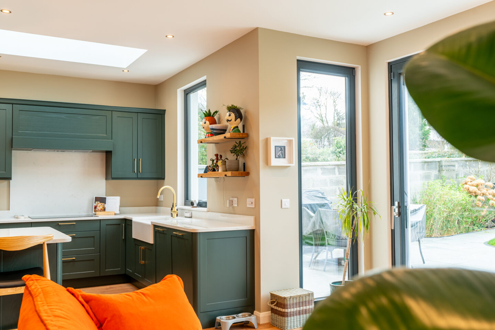Scandinavian Marino
Project Overview
This beautifully crafted house extension project draws its inspiration from the warmth, simplicity, and elegance of Scandinavian design. Designed to enhance daily living through minimalism, light, and purposeful space, this extension transformed the property into a tranquil, functional, and visually stunning home environment.
The centrepiece of the interior is a Scandi-style kitchen with clean lines and natural finishes, flowing effortlessly into a spacious sitting room bathed in natural light. A custom-built wooden window seat invites calm reading sessions or quiet reflection, while a large Velux skylight brings the sky indoors—making this extension not just practical, but deeply atmospheric.
-
Location: Dublin – Ireland
-
Size: 25
-
Year: 2021
-
Services: House Extensions
Scandinavian-Style Kitchen & Interior
- A thoughtfully designed kitchen with light-toned cabinetry, open shelving, and natural textures.
- Crisp white walls paired with wood accents create a warm yet airy interior palette.
- Seamless connection to the living and dining area for a natural sense of flow.
Custom Window Seating Nook
- Built-in wooden bench positioned beneath a bespoke window.
- Offers a peaceful reading corner filled with natural light.
- Blends function and design, acting as both storage and architectural feature.
Spacious Sitting Room
- Designed for comfort and connection, perfect for family time or relaxed entertaining.
- Minimalist approach maintains the open, breathable character of the space.
Natural Light & Skylight Integration
- A large Velux roof window brings sunlight deep into the home throughout the day.
- Enhances the Scandinavian design principle of celebrating daylight and seasonal shifts.
Enquiry Form
Fill out the form below and our staff will be in touch!
