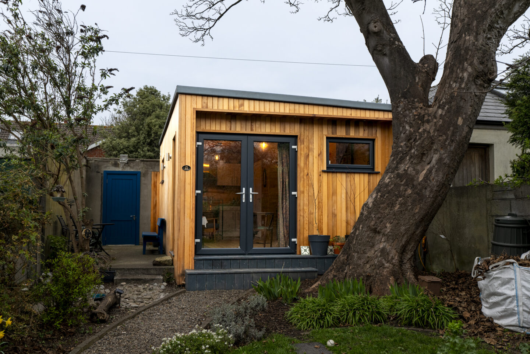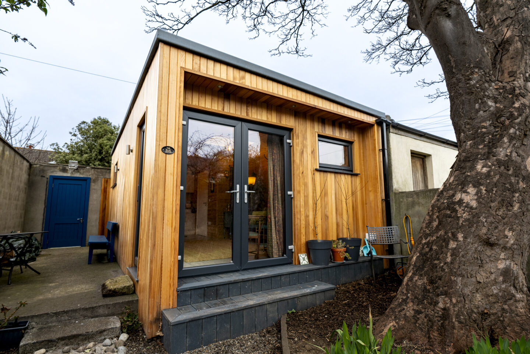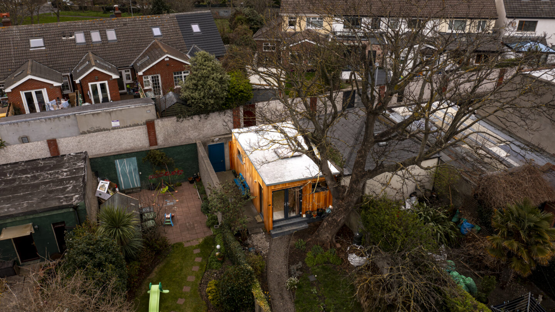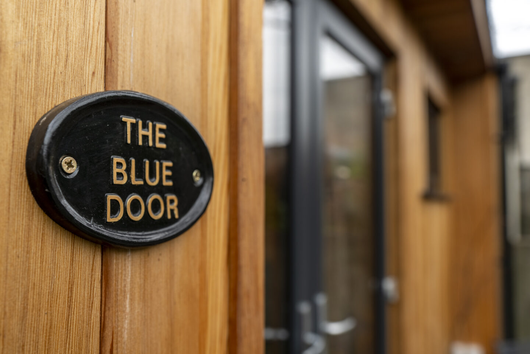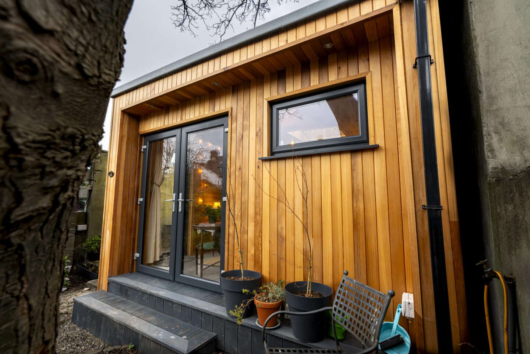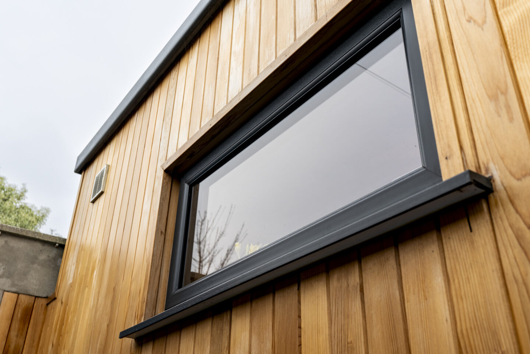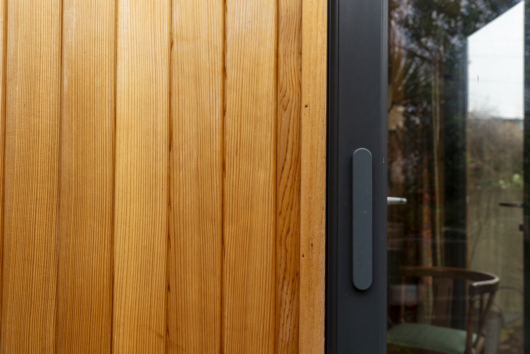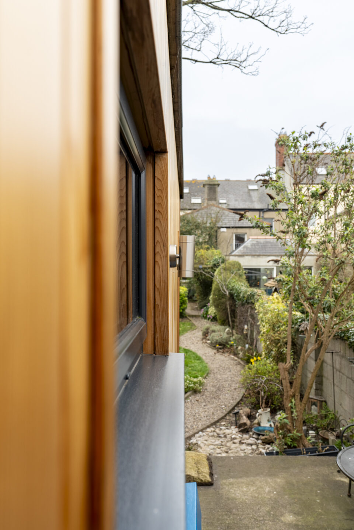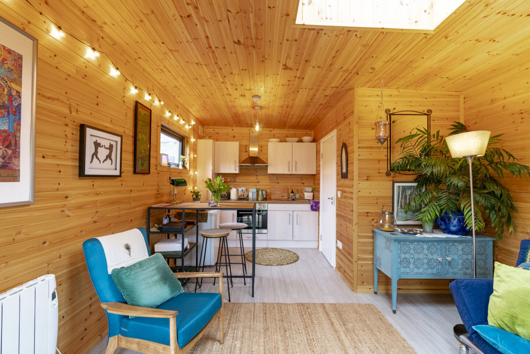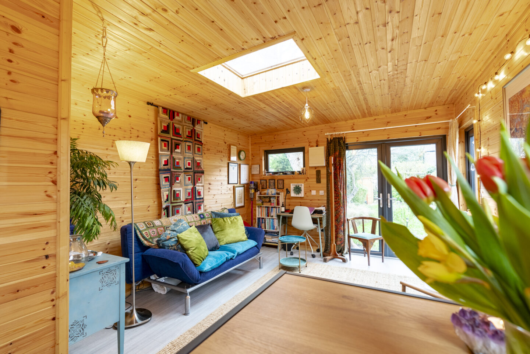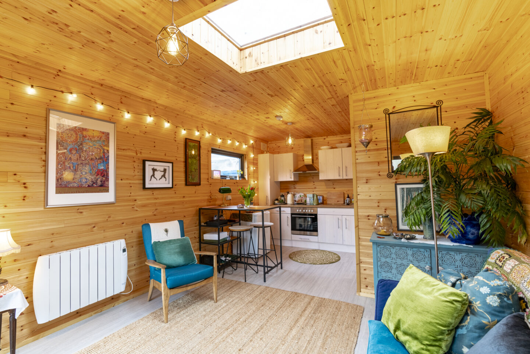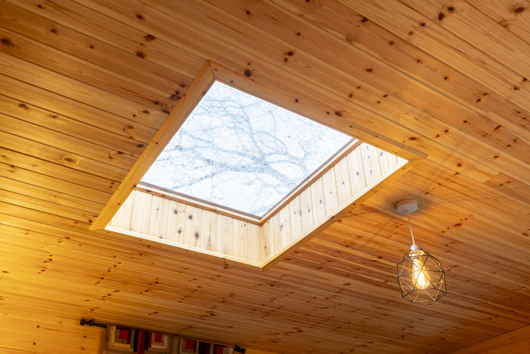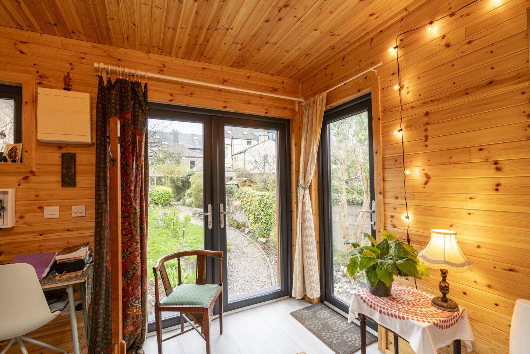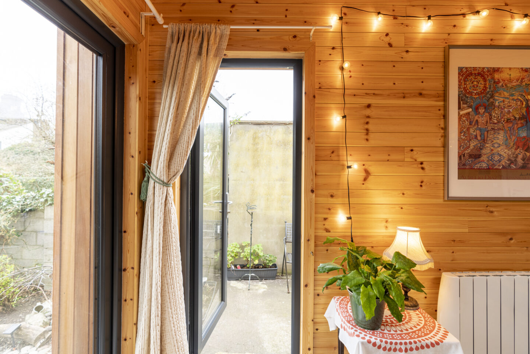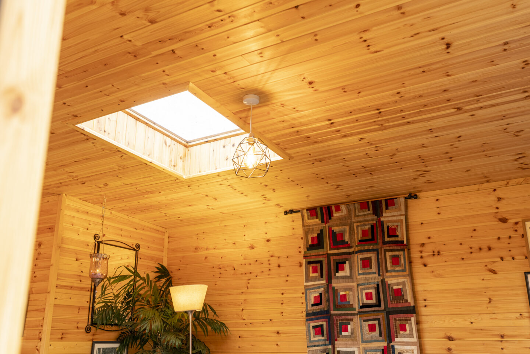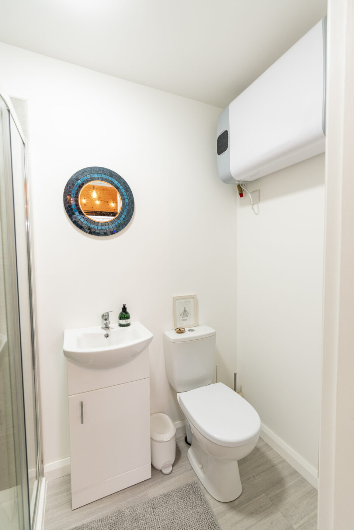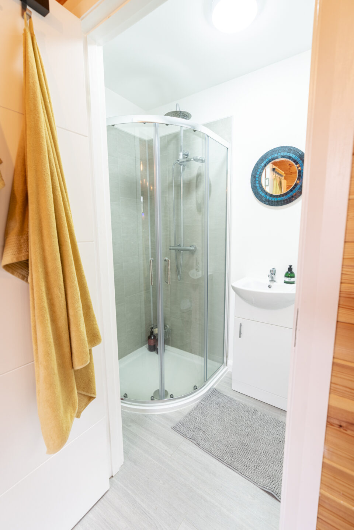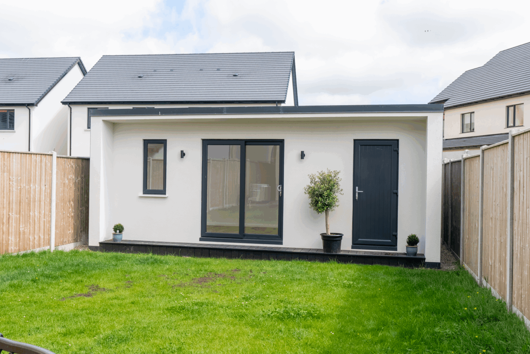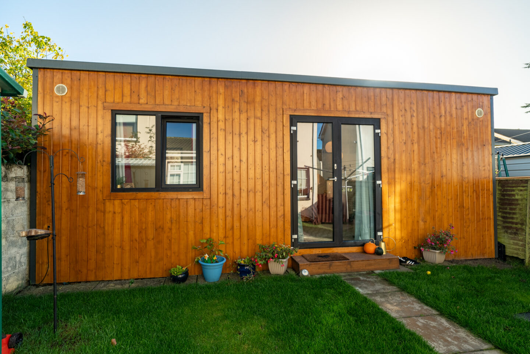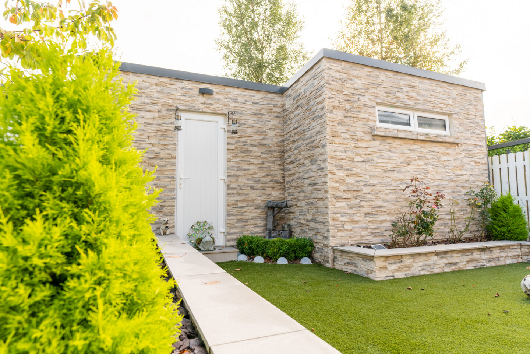The Blue Door
Project Overview
This stunning 7m x 4m garden room is a true blend of craftsmanship and contemporary functionality. Designed with natural cedar cladding, a beautiful skylight, and full internal fit-out including a bathroom, this space delivers year-round usability wrapped in a warm, natural aesthetic.
Internally, tongue-and-groove cladding lines the walls to add texture, warmth, and a modern cabin-like feel, while the high-spec double-glazed windows and doors ensure thermal comfort and excellent light flow. Whether used as a home office, guest retreat, or creative studio, this garden room stands out as a luxurious and versatile outdoor extension of the home.
-
Location: Dublin – Ireland
-
Size:
-
Year: 2023
-
Services: Garden Rooms
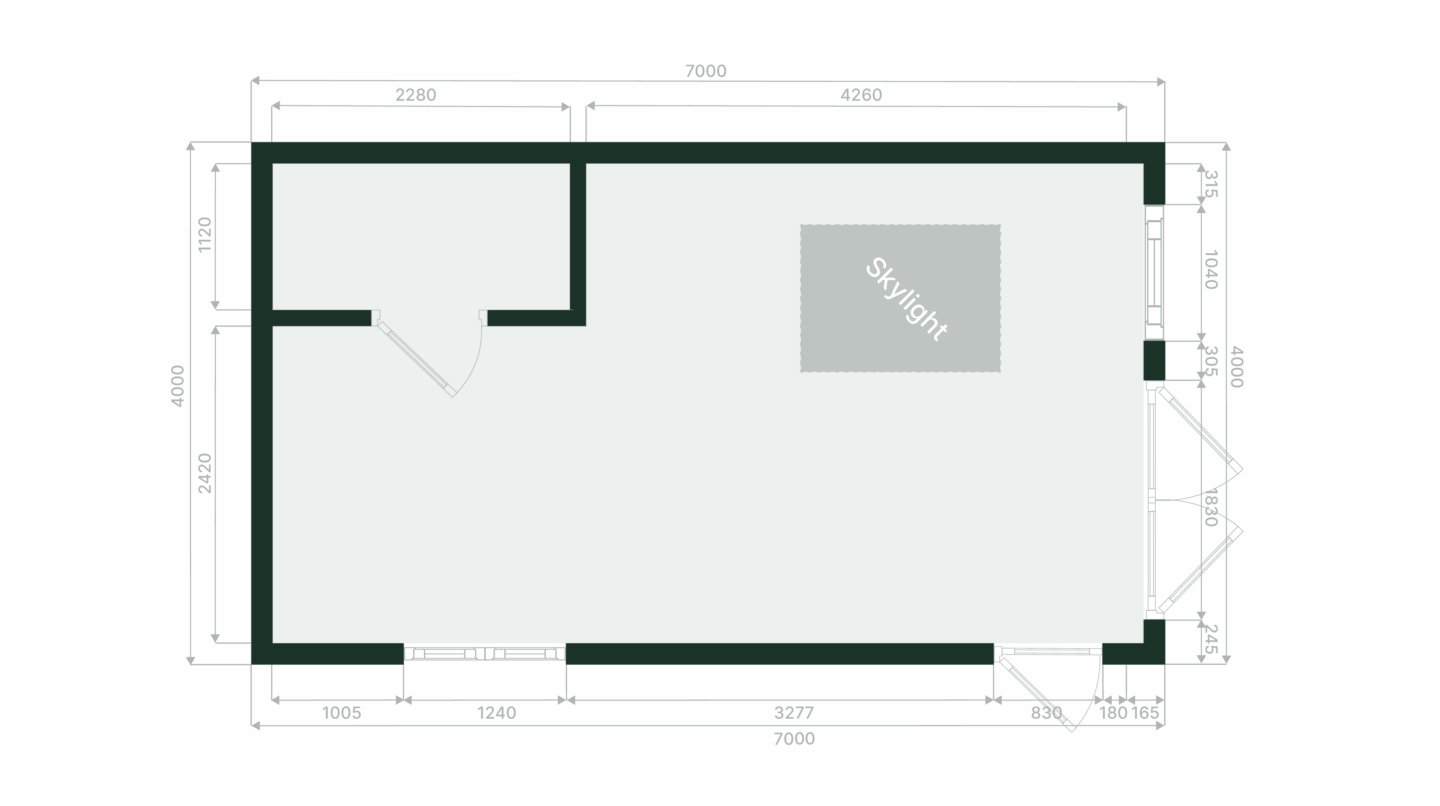
Project Details
Size & Layout
- Dimensions: 7m (length) x 4m (depth)
- Spacious internal footprint, thoughtfully laid out for multi-use functionality
- Integrated bathroom offers convenience and complete independence from the main house
Exterior Finish
- Wrapped in premium natural cedar cladding
- Offers a timeless, organic appearance that weathers beautifully over time
- Low-maintenance and rot-resistant, providing durability and lasting style
Interior Features
- Fully lined with tongue-and-groove internal cladding for a stylish, seamless look
- Adds natural warmth and texture to the space while enhancing acoustic performance
- Suitable for both professional and personal use with a modern rustic charm
Lighting & Natural Light
- Large overhead skylight brings in abundant daylight and enhances the open feel
- Double-glazed windows and doors provide insulation, security, and unobstructed garden views
- Well-lit throughout for use during both day and night
Comfort & Privacy
- Full insulation for year-round comfort
- Separate bathroom with high-quality fixtures for added functionality
- Private and quiet – perfect for focus, relaxation, or hosting guests
Enquiry Form
Fill out the form below and our staff will be in touch!
