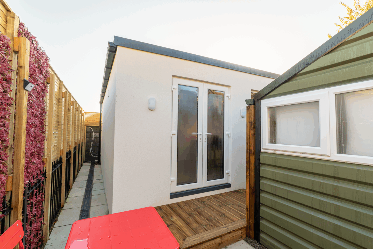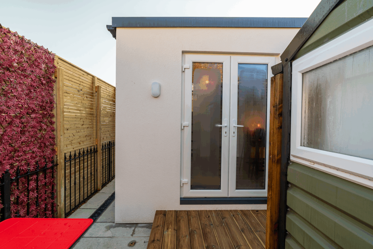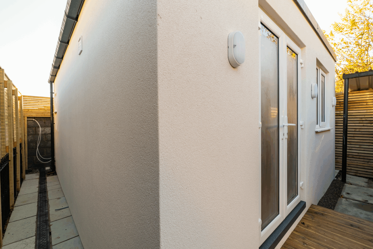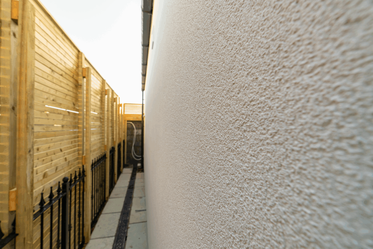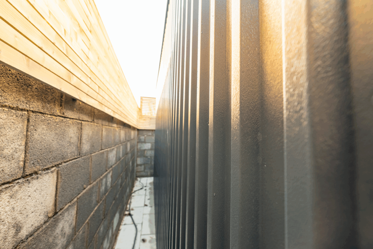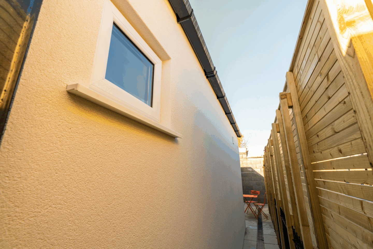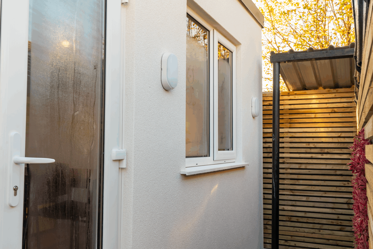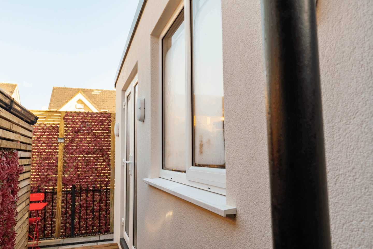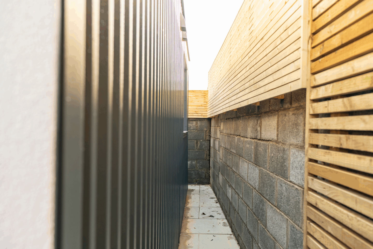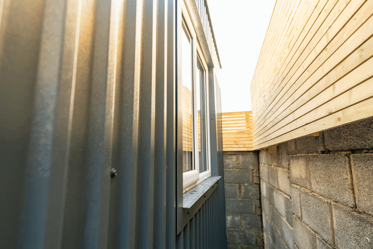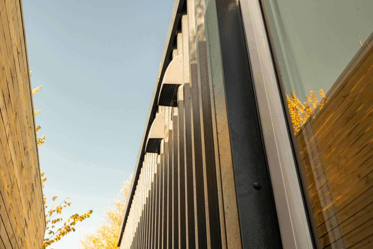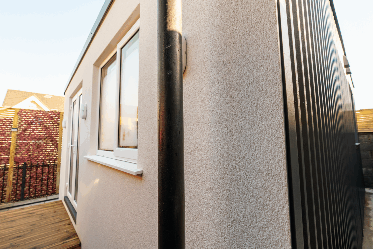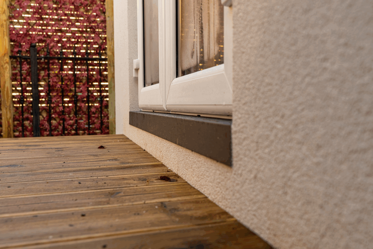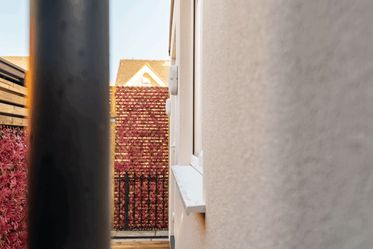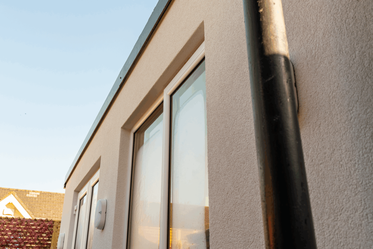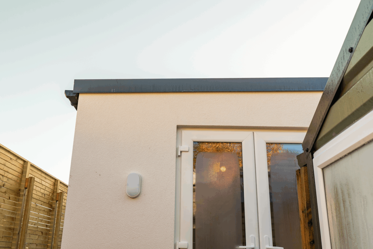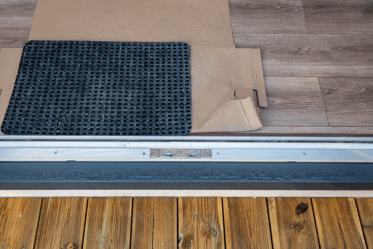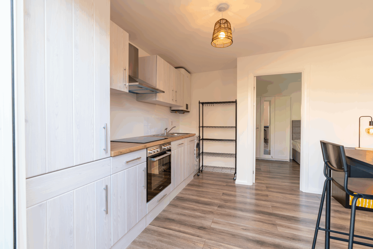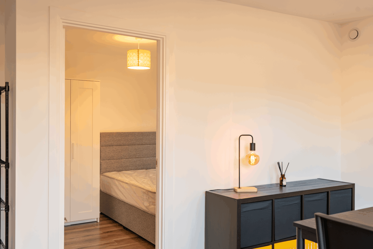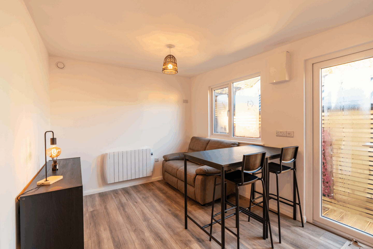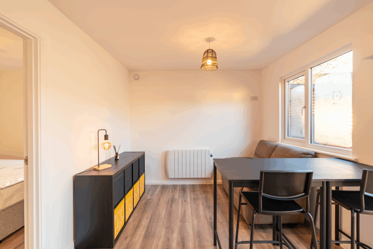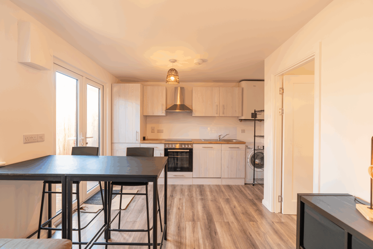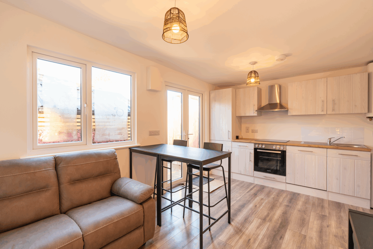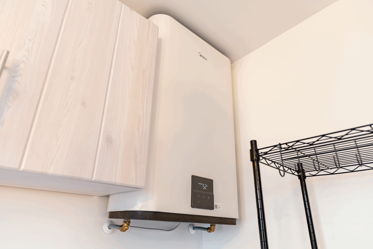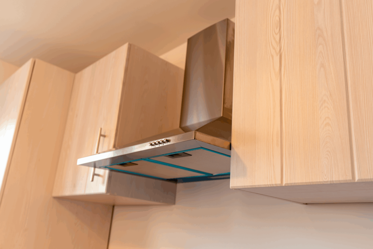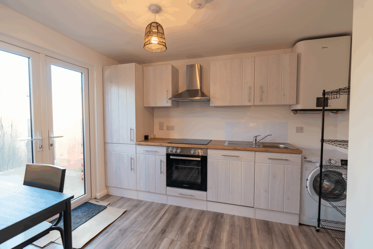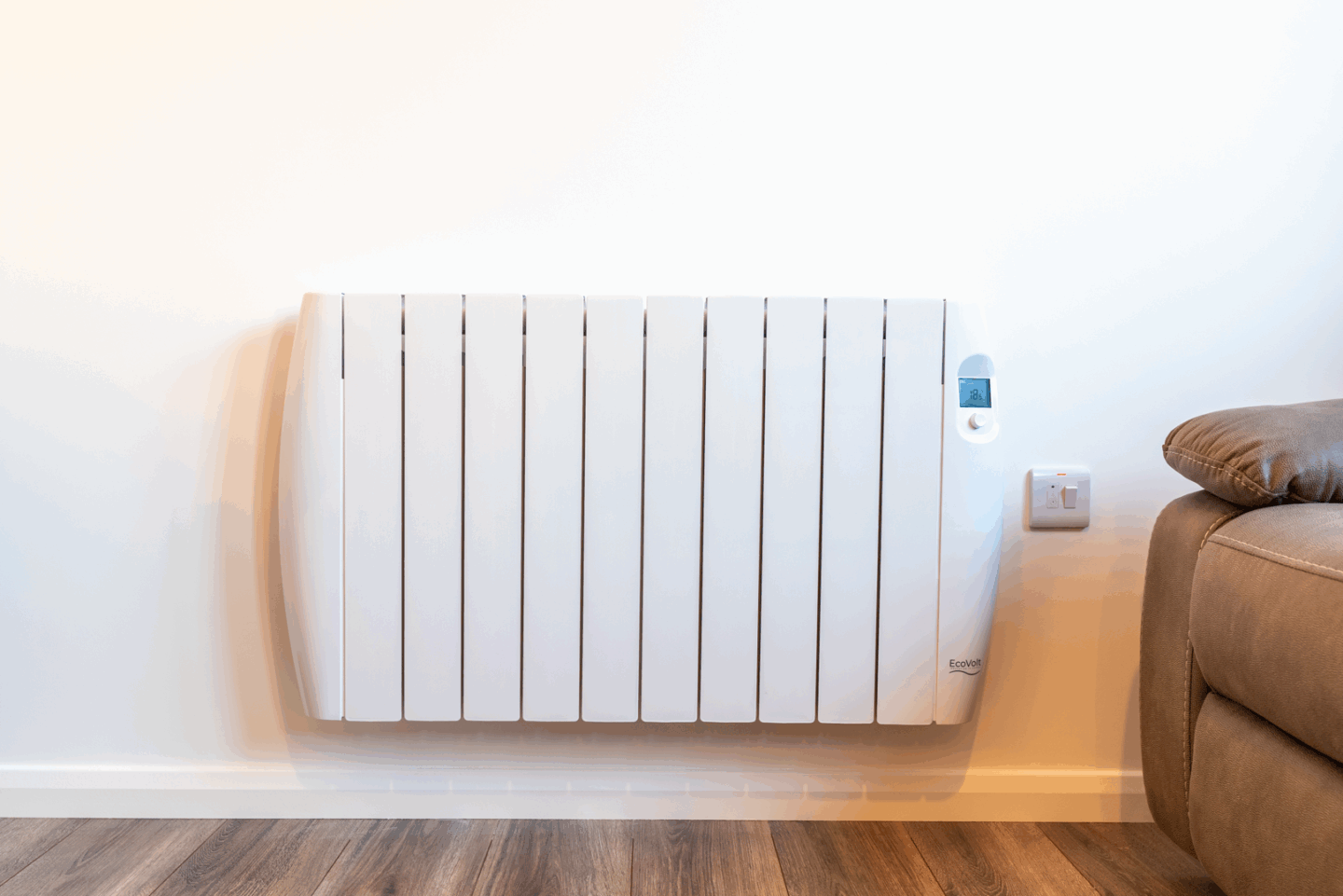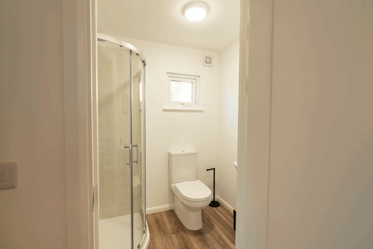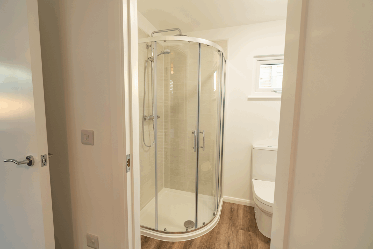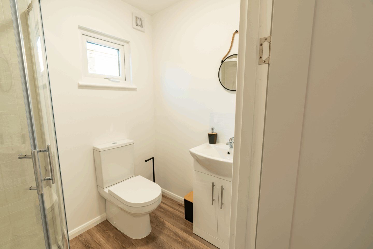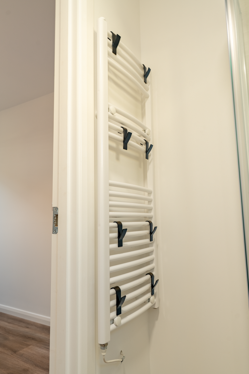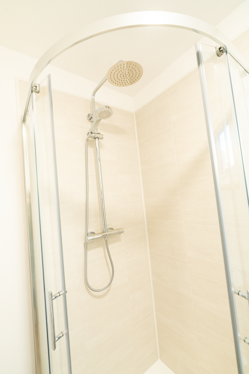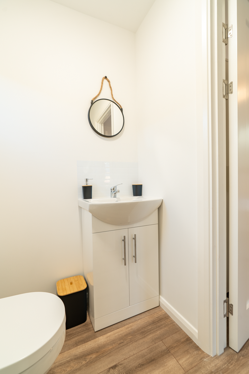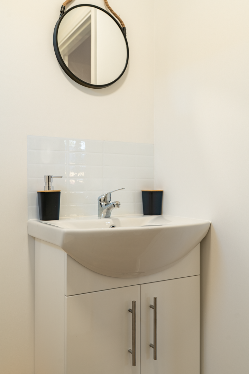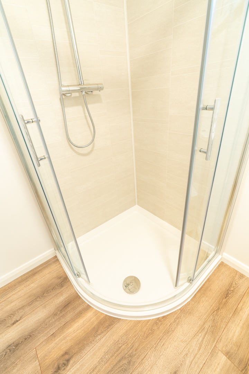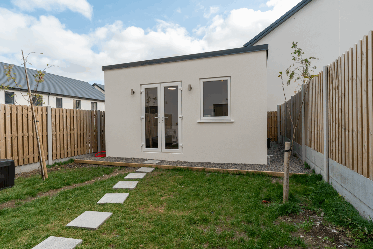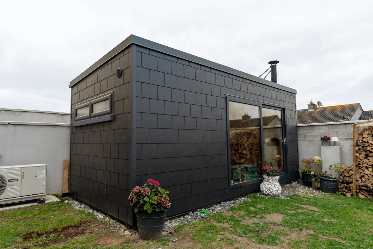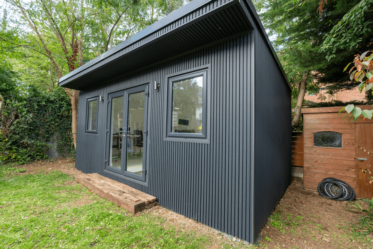Willows
Project Overview
This bespoke 5.9m x 5m Garden Room, was designed and constructed as a fully functional granny flat, offering complete independent living in a beautifully compact, energy-efficient space. Every element was crafted to balance style, comfort, and practicality, creating a modern home solution that’s both elegant and durable.
The design combines clean architectural lines with a unique high-quality Acrylic Render finish, paired with metal cladding on two sides for a sleek, contemporary aesthetic. This combination not only delivers a striking look but also reduces maintenance costs, ensuring the exterior remains pristine for years to come.
Inside, the space is smartly divided to include a fully integrated kitchen, modern bathroom, and comfortable bedroom, creating a warm and self-sufficient living environment ideal for family use, guests, or rental purposes.
-
Location: Dublin – Ireland
-
Size: 29.5
-
Year: 2025
-
Services: Garden Rooms
Project Price: €42,000
Project Price Disclaimer:
The estimated price indicated for this garden room extension project is for guidance purposes only. Final costs may vary depending on factors such as material selection, site conditions, labor rates, permits, and unforeseen circumstances. A detailed quotation should be obtained before committing to the project.
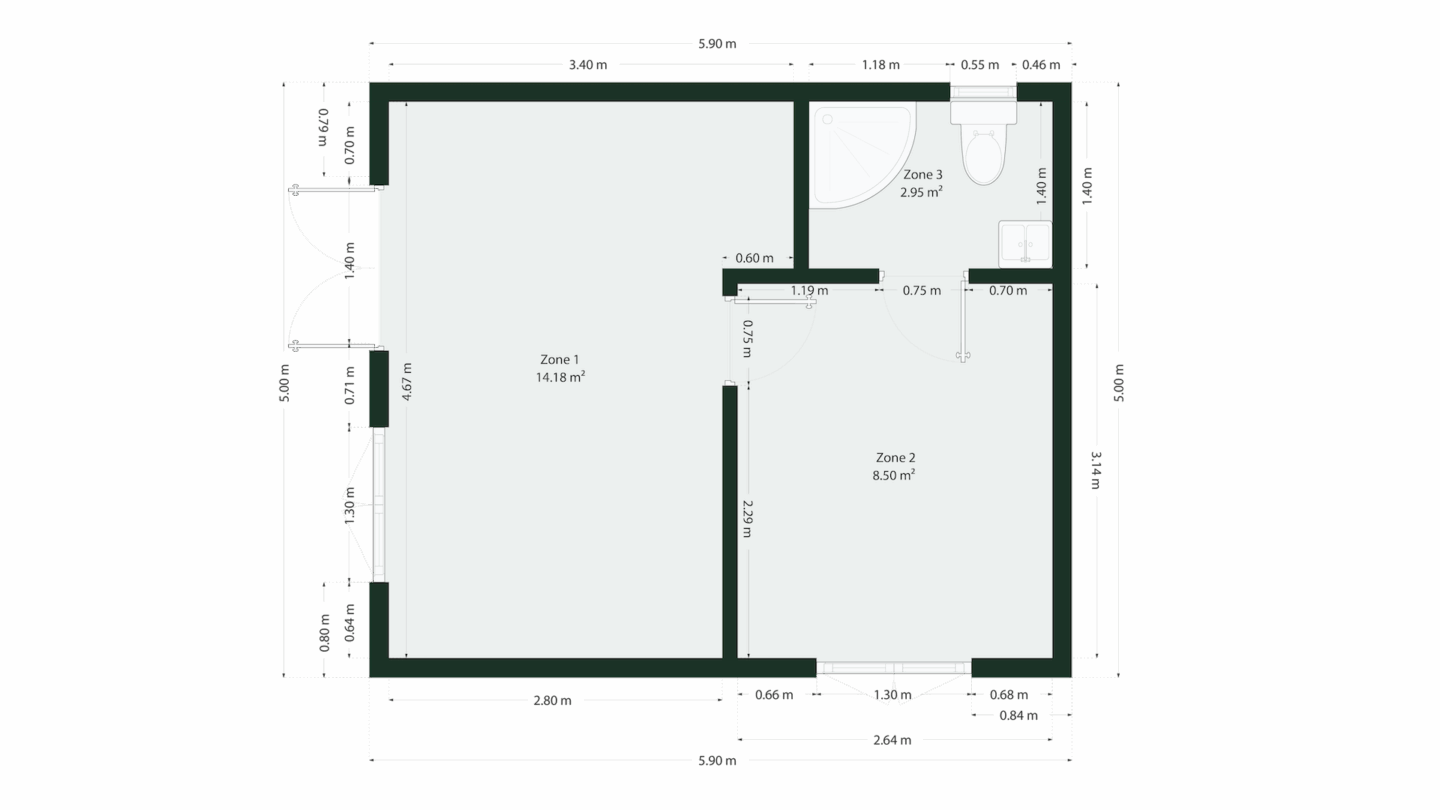
Project Details
Design & Structure
- Type: Garden Room / Granny Flat
- Foundation: Timber pad foundation providing excellent stability, quick installation, and environmental efficiency.
- Structure: Timber frame construction, designed for strength, precision, and thermal performance.
- Dimensions: 5.9m x 5m footprint – compact yet spacious enough for full living amenities.
External Finishes
- Acrylic Render: High-quality finish offering exceptional durability and a clean, smooth appearance.
- Metal Cladding (2 Sides): Anthracite-coloured steel panels provide a maintenance-free, weather-resistant solution while reducing overall costs.
- Roof: Torch-on felt roof with anthracite metal eaves, creating a refined, modern edge detail and long-lasting protection.
Windows & Doors
- Windows: High-quality uPVC double-glazed units for superior insulation and low maintenance.
- Doors: Elegant French doors in matching anthracite finish, opening onto the garden and allowing abundant natural light.
Interior Layout
- Kitchen: Fully integrated modern kitchen with efficient layout and high-quality fittings.
- Bathroom: Compact and stylish, equipped with premium fixtures and a high-pressure water system.
- Bedroom: Comfortable and private, designed for long-term use and restful living.
- Living Space: Open-plan layout offering a seamless connection between the kitchen, dining, and relaxation zones.
Systems & Performance
- Water System: Midea high-pressure water system supplies consistent pressure to both kitchen and bathroom simultaneously — ensuring uninterrupted comfort.
- Energy Efficiency: Designed for minimal heat loss, featuring high-quality insulation, double glazing, and airtight detailing for year-round comfort and low running costs.
- Low Maintenance: Acrylic render and steel cladding provide durable, easy-care surfaces built to withstand the elements.
Summary:
The Garden Room stands as an excellent example of modern small-space design, a complete home in miniature, combining beauty, practicality, and efficiency. From its high-quality finishes and thoughtful layout to its energy-saving systems and zero-maintenance exterior, this project demonstrates how great design can transform limited space into a comfortable, long-term living solution.
Enquiry Form
Fill out the form below and our staff will be in touch!
