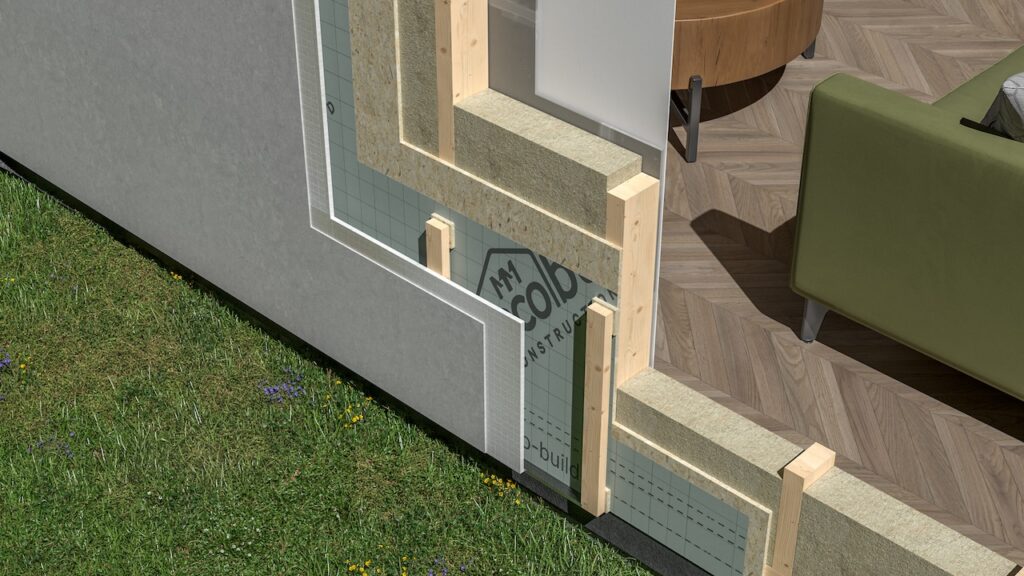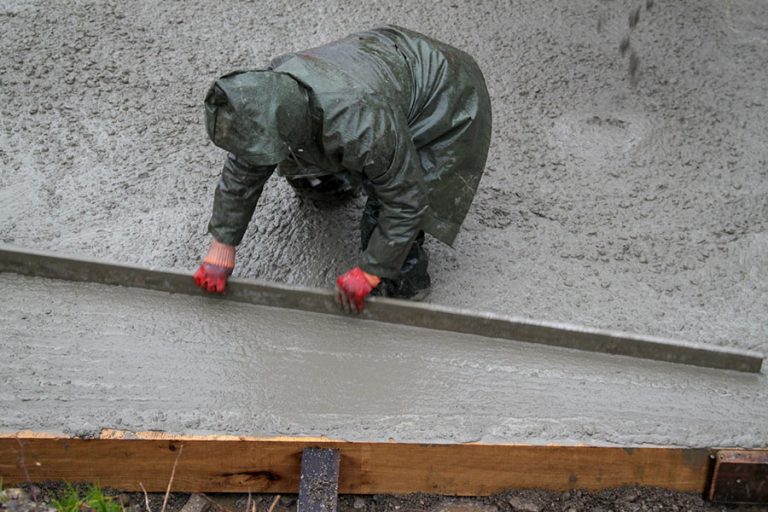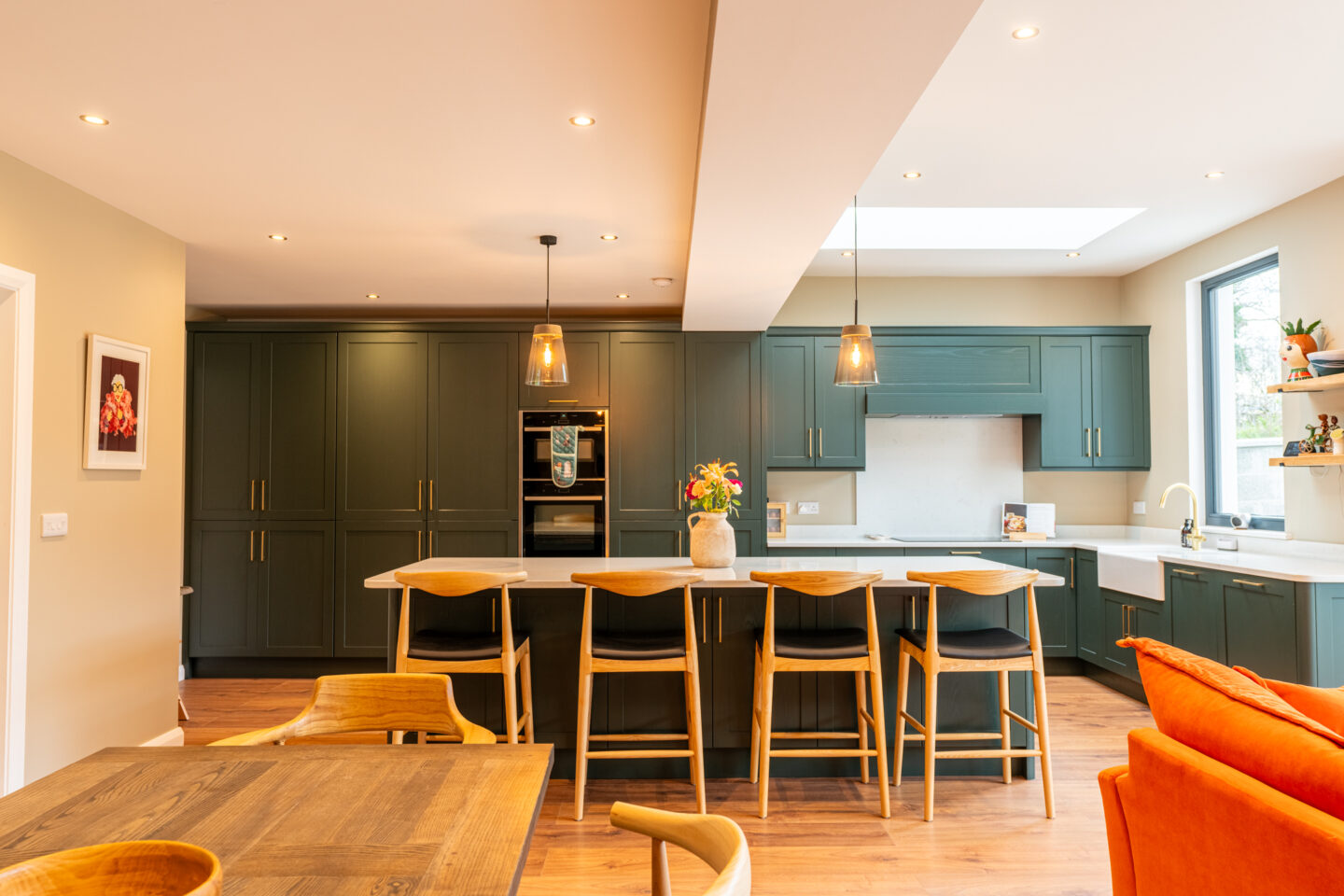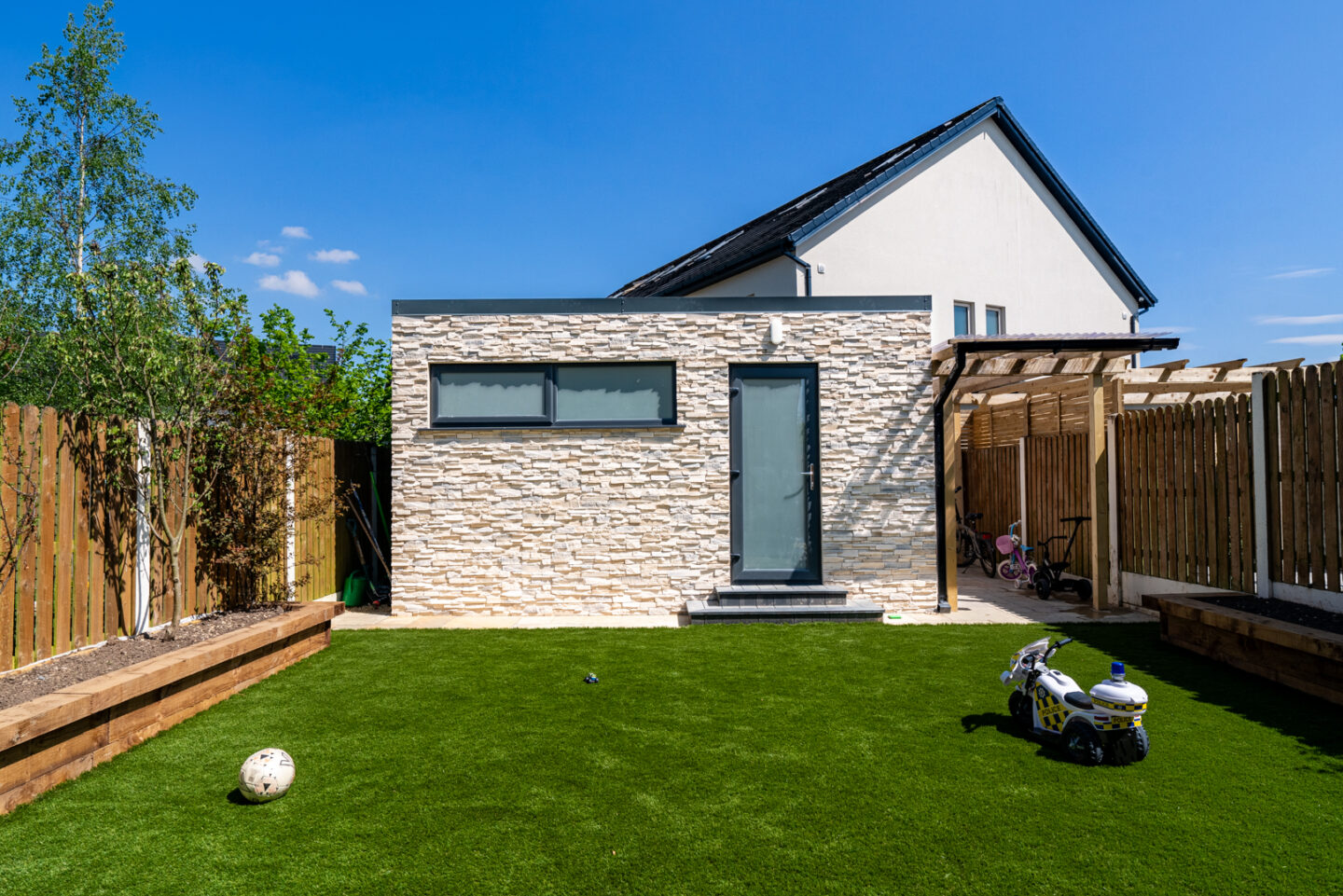Site Survey – Your First Step Toward a Successful Project
At MM Eco Build Construction Ltd, we believe every great project starts with careful planning and clear communication. Whether you’re looking for a custom-built garden room, a seamless house extension, or a log cabin fit-out, the site survey is your essential first step toward bringing your vision to life.
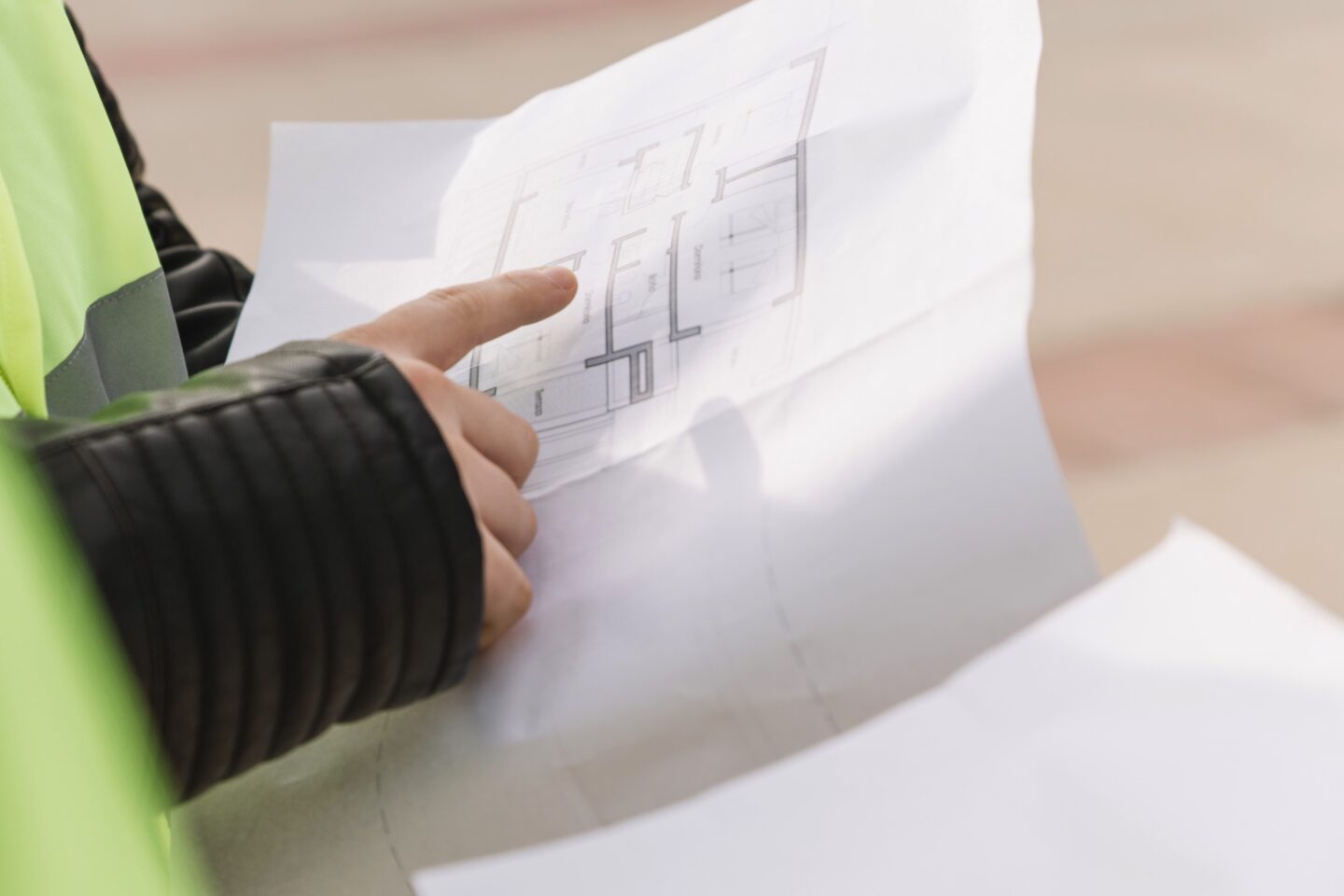
Why a Site Survey Matters
A site survey is a crucial first step in ensuring the success of your project. It gives us the opportunity to fully understand your goals, preferences, and the vision you have in mind. By carefully assessing the ground conditions, site access, and overall design possibilities, we can create a plan that is both realistic and perfectly suited to your needs.
The site survey also helps us identify any potential challenges early on, allowing us to plan effectively and avoid unexpected issues during the build. With all this information, we are able to provide you with a tailored, accurate quotation based on real site conditions, not just estimates.
Finally, the survey ensures that your project will meet all necessary building regulations and standards, giving you peace of mind. In short, a detailed site survey lays the foundation for a smooth, efficient, and stress-free project journey.
Important Questions to Prepare Before our Arrival.
To make the survey as efficient as possible, please consider the following questions:
General:
- What is the main purpose of the structure? (office, gym, living space, etc.)
- Do you have a specific design in mind? (Send over any sketches, photos, or examples you love.)
- Do you have a preferred foundation type? (Concrete slab, timber frame, etc.)
For Walls and Roofing:
- What material would you like for walls and roofing? (Timber, brick, composite, etc.)
- Do you want any particular style for the roof? (Flat roof, pitched roof, gabled, etc.)
For Windows and Doors:
- What types of windows and doors do you prefer? (Sliding, bi-fold, sash, or fixed windows? French doors, patio doors, etc.)
- Do you have a size or design in mind? (e.g., large floor-to-ceiling windows, traditional style, or modern flush designs)
For Exterior Design:
- What is your preferred exterior finish? (Timber cladding, render, composite?)
- Would you like to incorporate any overhang or roof canopy for shade or aesthetic reasons?
For Interior Design:
- What type of flooring do you prefer? (Wooden, laminate, tile, etc.)
- What kind of finishes do you want for the interior? (Paint, tape and joint or skim?)
For Plumbing and Electric Work:
- Do you need plumbing work? (For a bathroom, kitchen, or any other water usage?)
- Do you need electrical installations? (Lighting, heating, sockets, appliances?)
For Heating and Energy:
- What heating system do you prefer? (Underfloor heating, electric heaters, or traditional radiators?)
- Would you like any cooling systems for the summer? (Air conditioning, ceiling fans, etc.)
Browse our Garden Room Collection
Our garden rooms can provide a variety of purposes, such as a living space, office, gym, hobby room, guest accommodation, or a place to relax and enjoy the garden.
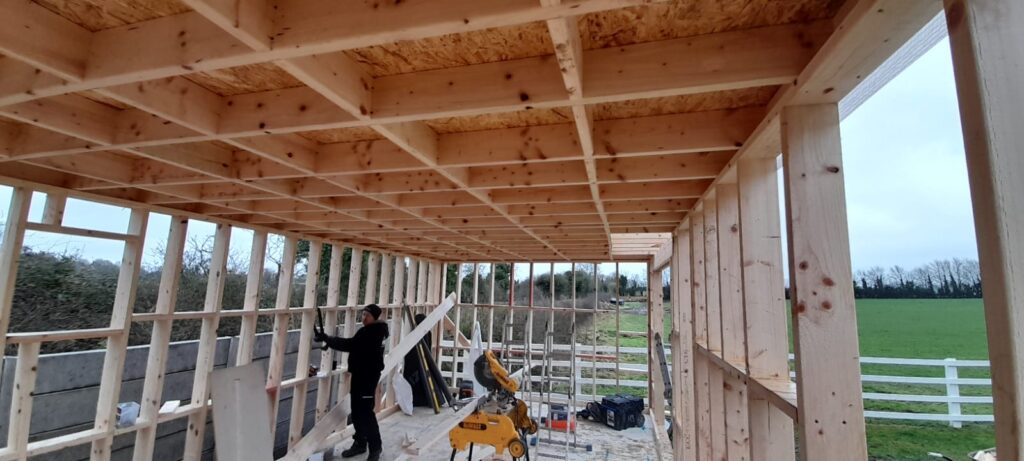
Our Laminate Options
Take a look at our available brochure kitchens.
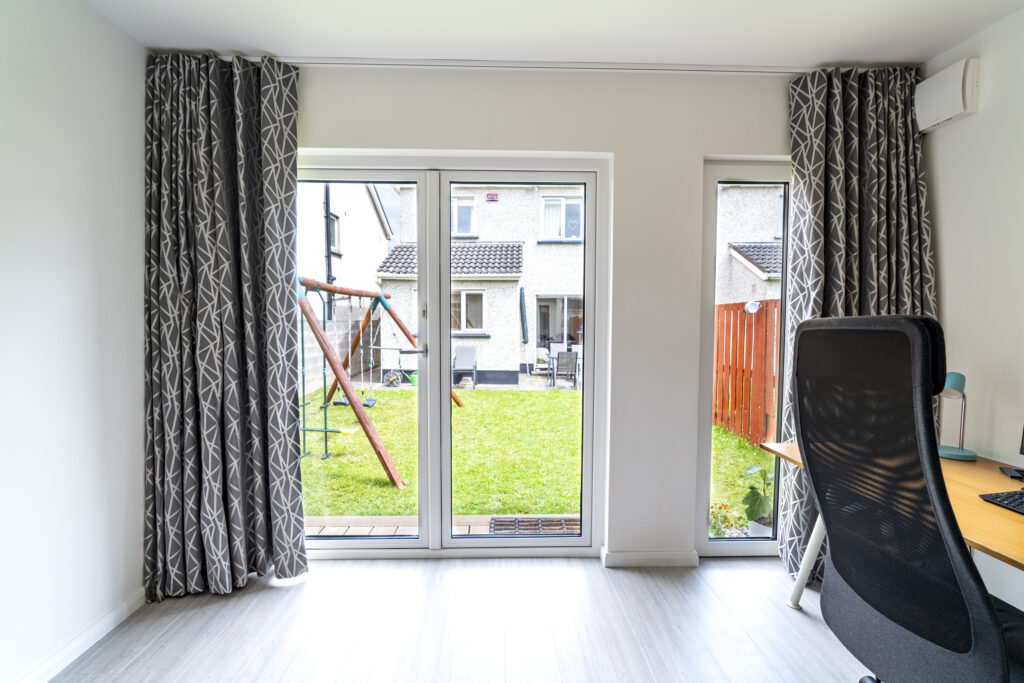
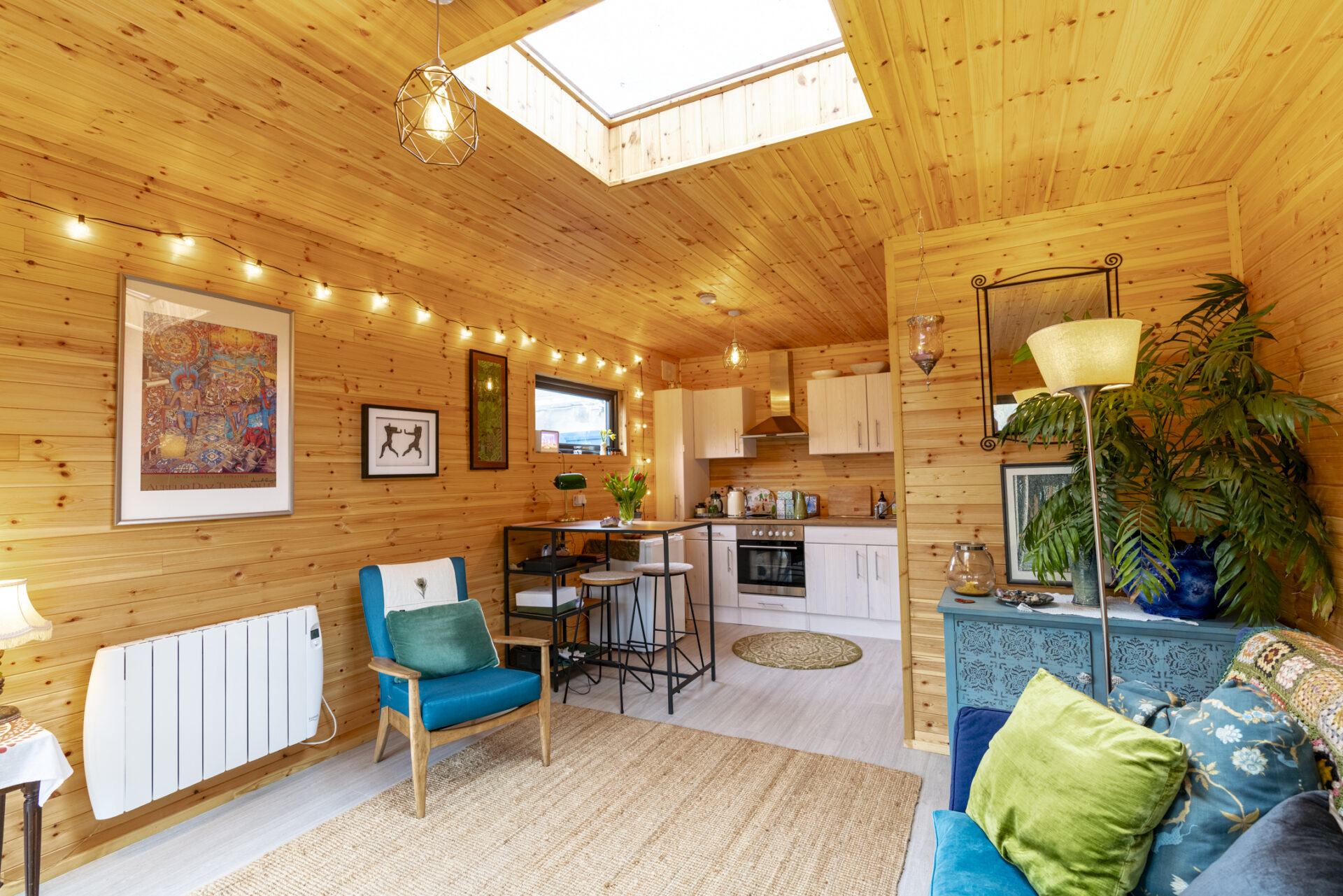
Our Kitchen Options
Take a look at our available brochure kitchens.
What Happens During the Site Survey
Tailored Site Survey for Different Project Types
1. Survey Visit
The site visit is a crucial part of the process where we get to know your project on a deeper level. Here’s what happens during the survey:
- Discussing Your Ideas in Detail: We will have a thorough conversation with you to discuss your ideas and vision for the project. We’ll make sure we understand every aspect of your plan, whether it’s a garden room, house extension, or log cabin, so we can ensure the design and build meet your expectations.
- Going Over Questionnaires: In addition to the discussion, we’ll go through any questionnaires or checklists related to your project. These documents help us capture key details and ensure we don’t miss anything important. You’ll have the opportunity to share additional information that might not have come up in our initial conversations.
- Taking Precise Measurements: One of the most important aspects of the site survey is measuring the space accurately. Whether it’s the dimensions of the land, the existing structure, or the specific area where the new build will be placed, we make sure that all measurements are precise. This is vital for planning and ensuring the design fits within the space.
- Assessing Placement and Layout: During the visit, we’ll discuss the ideal placement of the project on your site. This includes exploring factors like optimal positioning for sunlight, ease of access, and proximity to utilities or existing structures. We’ll also look at possible layout options and how they fit the space.
- Evaluating Risks: As part of the survey, we’ll identify any potential risks or challenges that could affect the project. This could involve ground conditions, structural integrity, access issues, or environmental factors that might require special considerations. Identifying risks early on helps us to plan ahead and avoid any surprises during the build.
- Assessing Access, Ground Conditions, and Available Services: We’ll inspect the site’s access points to ensure the area is suitable for construction vehicles and machinery. We’ll also assess the ground conditions, including soil quality, slopes, and drainage, as these elements will influence the foundation and overall construction process. Additionally, we will review the available services such as electricity, water, and sewage to determine how to integrate them into the build.
- Exploring Design Options: Based on the measurements, site conditions, and your preferences, we’ll discuss possible design solutions. We’ll look at layout, materials, and finishes that will best suit your needs and your budget. We will take into account everything from insulation options to the best exterior cladding materials and other aesthetic details.
- Discussing Key Installations: For more complex projects, we’ll talk about the essential elements such as heating, plumbing, and electrical installations. For example, if you’re planning a garden room with a bathroom or kitchenette, we’ll discuss the technical requirements for water supply, drainage, and electricity. We’ll also explore heating options to ensure comfort throughout the year.
2. Post-Survey Estimate
After conducting the site survey, the next critical step is providing you with an accurate and tailored Post-Survey Estimate. This estimate will give you a clear understanding of the costs and the scope of work involved in your project, ensuring transparency and setting expectations from the outset.
Here’s what you can expect during this stage:
Our post-survey estimate is designed to provide full transparency about the costs involved. You will receive a detailed breakdown that will help you understand where the budget is allocated, with specific costs
Materials: The estimate will clearly outline the costs for all materials required for your project. This includes the cost of basic construction materials as well as any custom items or high-end finishes you might choose. Whether you’re looking for specific flooring options, unique cladding, or bespoke windows and doors, we’ll provide you with a detailed list of all materials and their associated costs.
Additional Requirements: We understand that some features or changes may arise during the planning and design process. If there are any additional costs for special features, upgrades, or unexpected requirements, these will be identified in the estimate. This ensures there are no surprises later on and gives you the opportunity to review and approve any additional work or changes.
Deposit and Payment Plan: To begin the project, a deposit is required based on the agreed-upon estimate. This initial payment covers part of the materials and labor for your project. We also provide a flexible payment plan based on the timeline and scope of the project. Typically, the balance is divided into milestone payments, which are due as key stages of the project are completed. Payments will be linked to specific progress points such as foundation completion, structural work, and final
3. Next Steps after Estimate
Once we’ve agreed on the estimate, we will move forward with the next steps to kick off your project. Here’s what happens next:
- Deposit Payment: To initiate the project, a deposit is required based on the agreed-upon estimate. This deposit covers part of the costs for materials and labor, securing your project on our schedule. The deposit amount will be clearly stated in the estimate and is typically a percentage of the total project cost.
- Finalizing Designs: After receiving your deposit, we’ll finalize the design plans. This stage involves working with you to ensure every detail matches your vision. If there are any adjustments or additional features you’d like, this is the time to incorporate them into the design.
- Agreeing on Materials and Finishes: We’ll confirm the materials, finishes, and any special features you’ve chosen. This step ensures that all the materials and designs are agreed upon before we move to the next stage of procurement and preparation.
- Confirming the Timeline: Once the designs and materials are finalized, we’ll set a clear project timeline. This timeline will include key milestones and expected completion dates for each phase of the build, ensuring that the project stays on track.
- Payment Plan Setup: To make the payment process more manageable, we’ll establish a flexible payment plan based on the project’s phases. Typically, the balance will be split into several instalments:
- First Instalment: After the deposit, the first payment will be due at the start of the project. This covers the costs for the foundation and initial materials.
- Final Payment: The final payment is due upon 1st Fix completion, ensuring that the project is smoothly completed without delays.
Garden Room Upgradable Options
Learn our upgradable options available for your garden room project.

Our Garden Room Technical Information
Learn more about why our garden rooms stand out.
