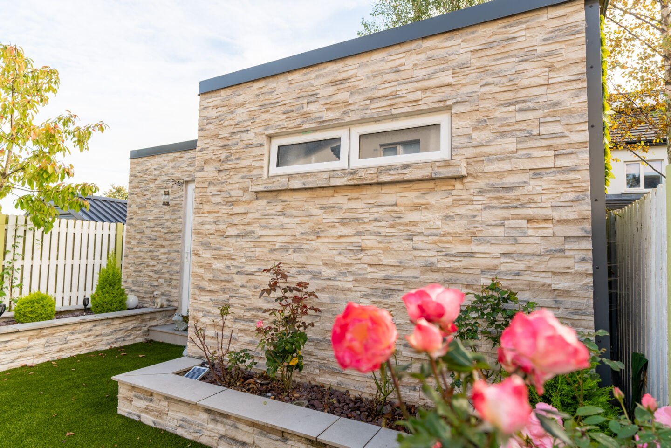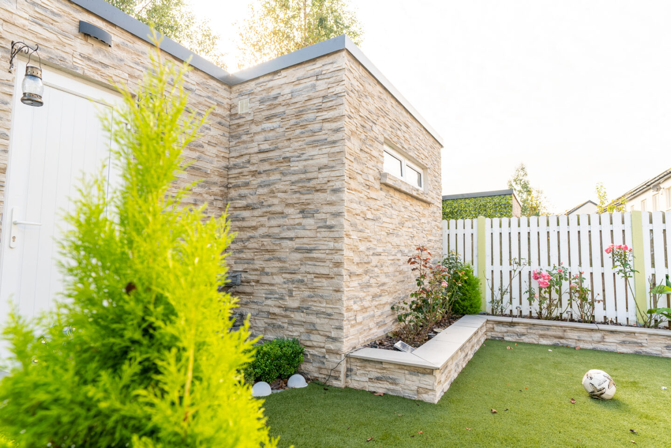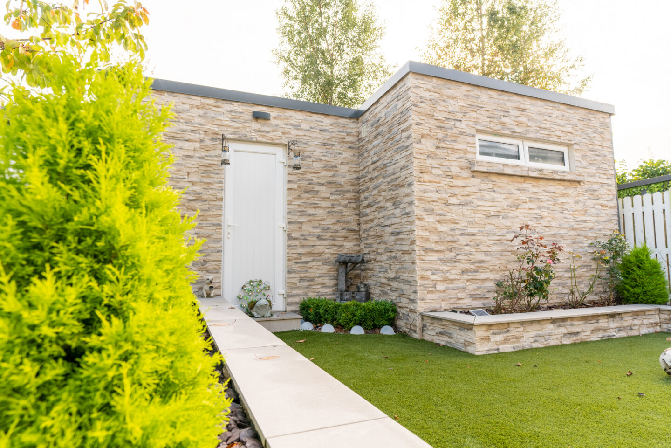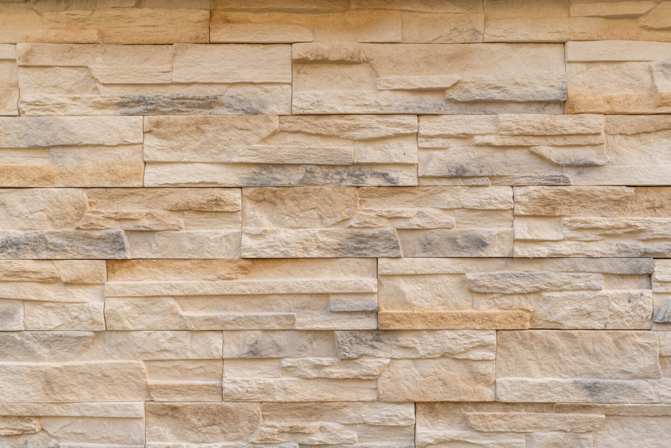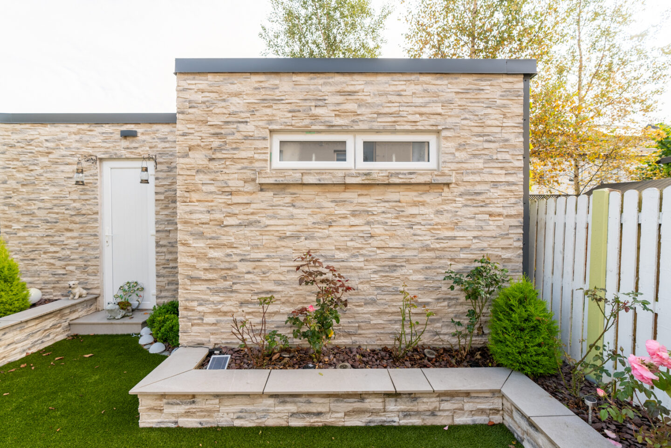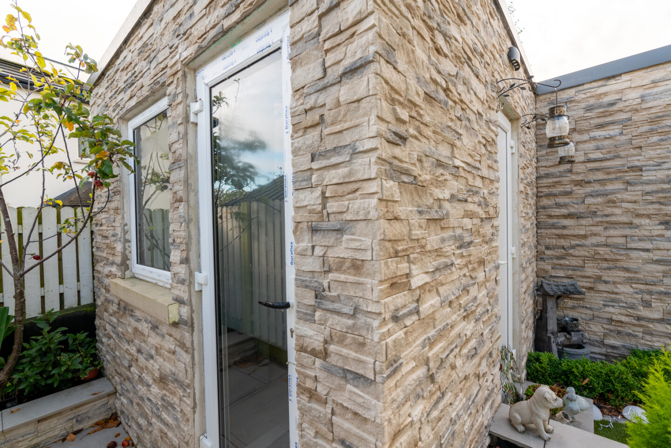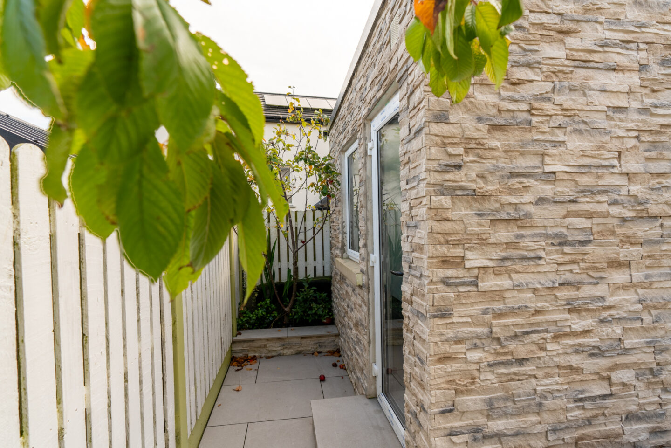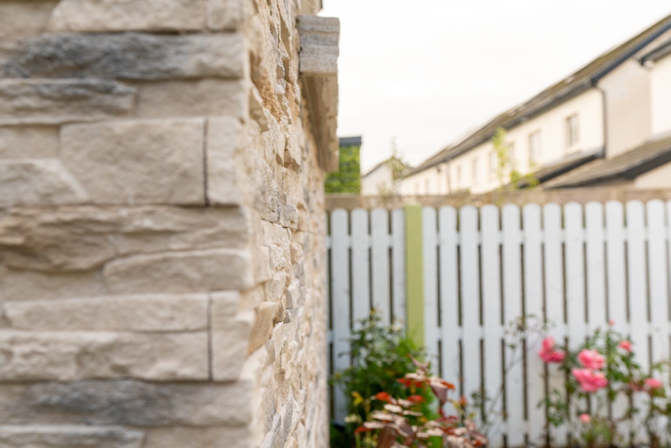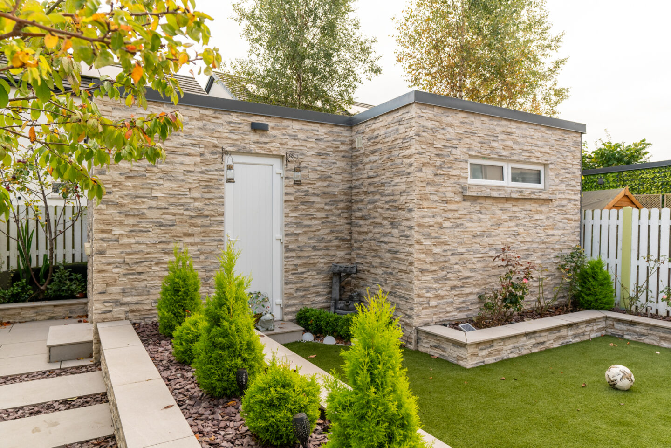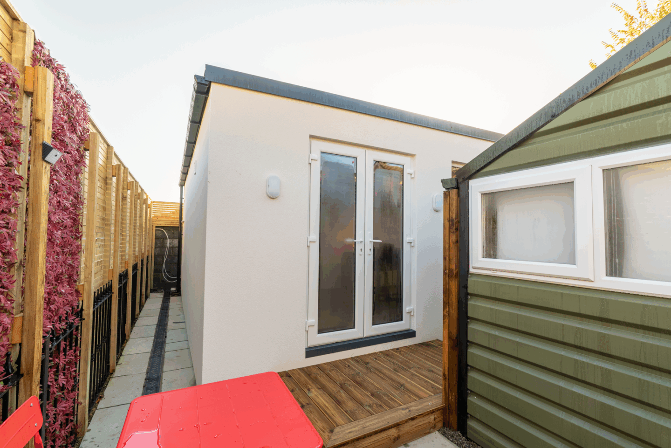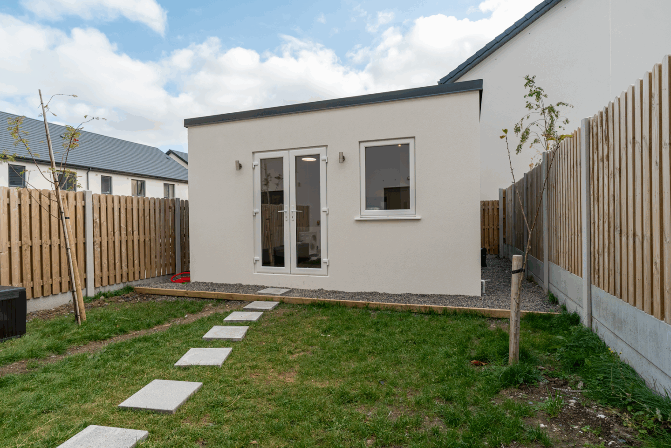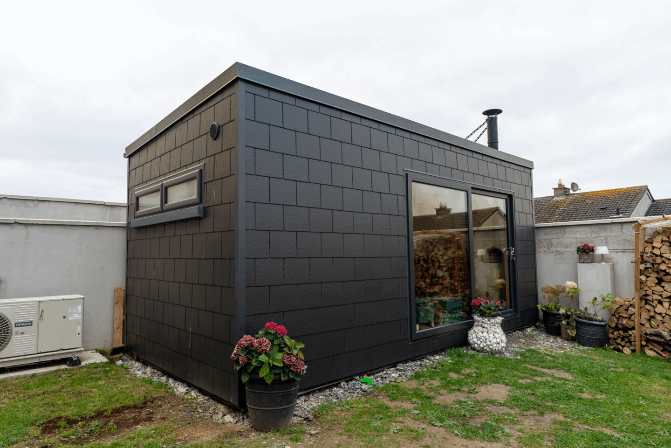Elsemore 1 Bed
Project Overview
This recently completed L-shaped 1-bedroom garden room is a beautiful example of compact residential design tailored for comfort, practicality, and year-round living. Measuring 6.2m x 4.3m, the build features a smart layout that incorporates a bedroom, kitchen, bathroom, and open-plan living area—all within a stylish, stone-finished exterior.
With its private configuration and clean architectural lines, this garden room is ideal as a guest studio, annex, or independent living space. Every element was carefully chosen to create a durable, low-maintenance, and welcoming environment.
-
Location: Kildare – Ireland
-
Size: 15
-
Year: 2024
-
Services: Garden Rooms
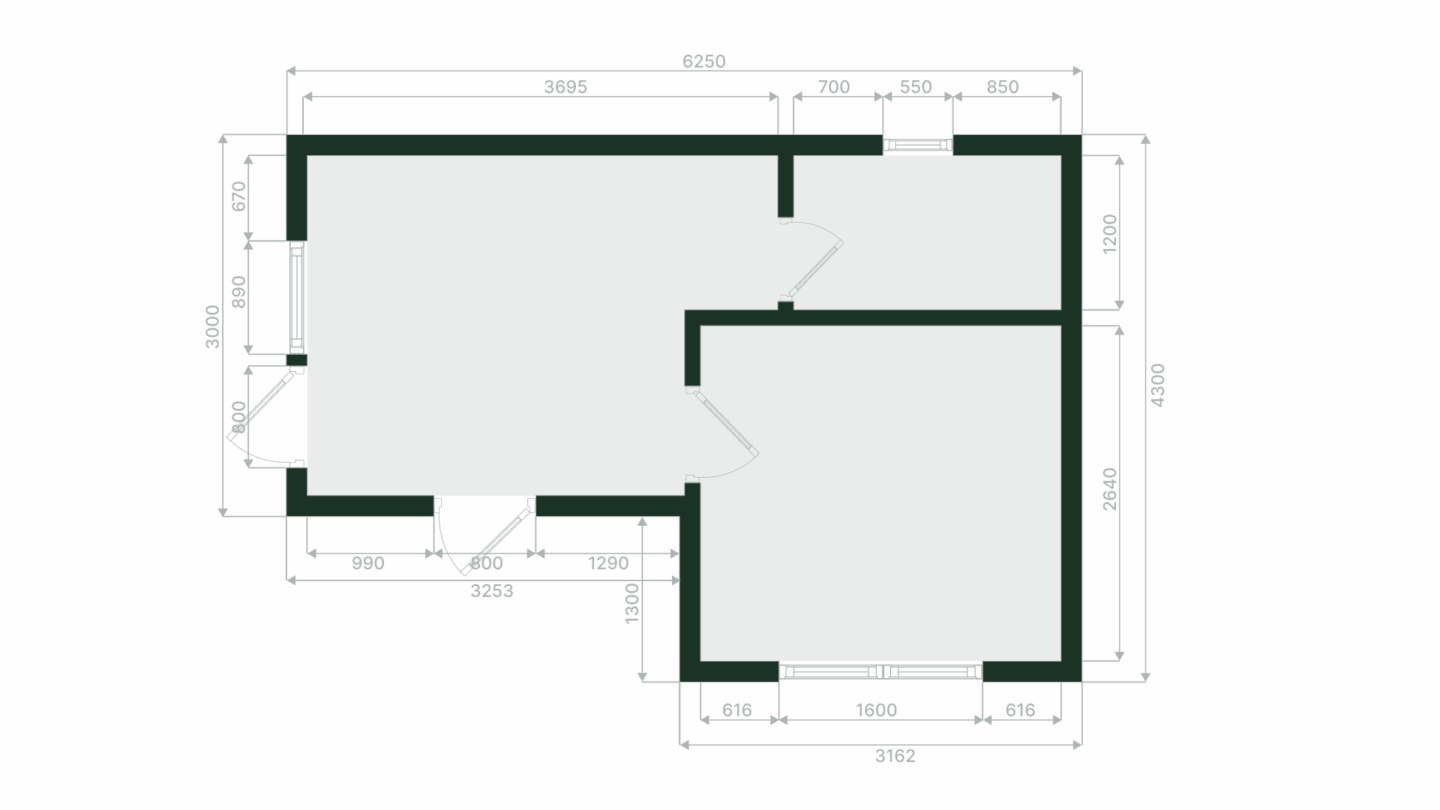
Project Details
Layout & Size
- L-shaped footprint designed for optimal flow and space division
- Total dimensions: 6.2m (longest side) x 4.3m
- Includes: 1 bedroom, kitchen, bathroom, and open-plan lounge
Doors & Windows
- 2 single-entry UPVC doors, positioned for flexible access
- 1 small UPVC window for natural light and privacy balance
- All glazing is white-framed, double-glazed UPVC for energy efficiency and security
Interior Specification
- Modern kitchen area with cabinetry and space for appliances
- Contemporary bathroom, fitted with high-quality sanitaryware, including toilet, shower, and sink
- Private bedroom area tucked away from the main living space
- Open-plan lounge/dining area maximising the L-shape design
Exterior Finish
- Finished in natural stone-effect cladding for a timeless, elegant appearance
- Designed to blend with both traditional and modern garden surroundings
- Low-maintenance materials used to reduce upkeep
Comfort & Efficiency
- Fully insulated for year-round use
- Efficient layout maximises every square metre
- Built to residential standards for comfort, warmth, and durability
Enquiry Form
Fill out the form below and our staff will be in touch!
